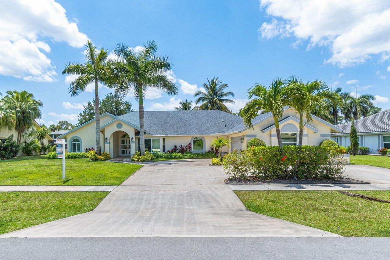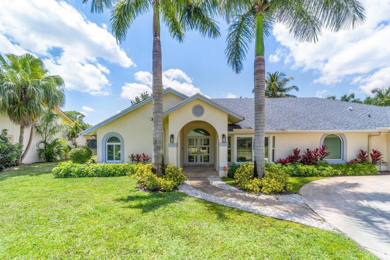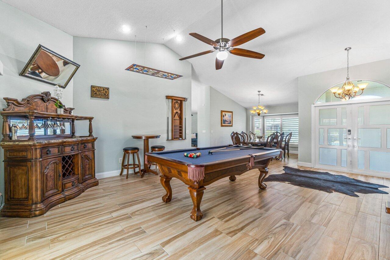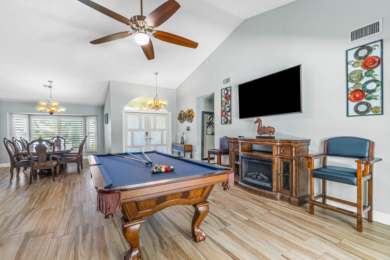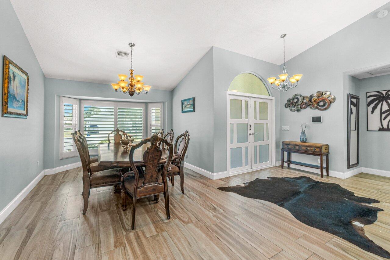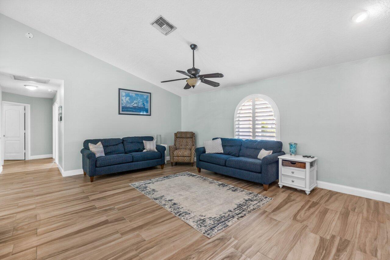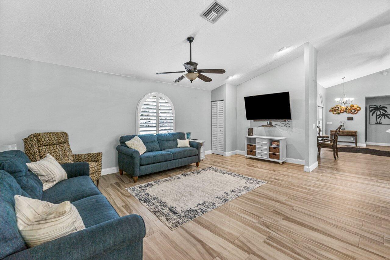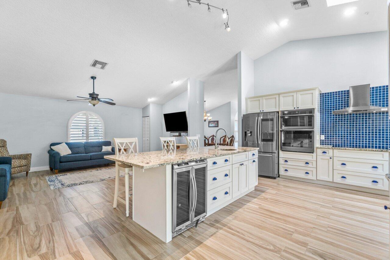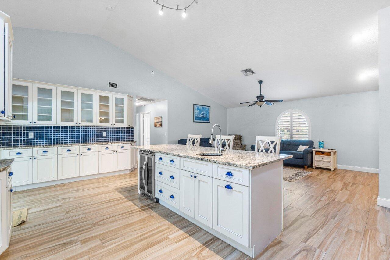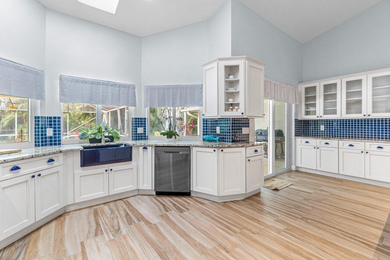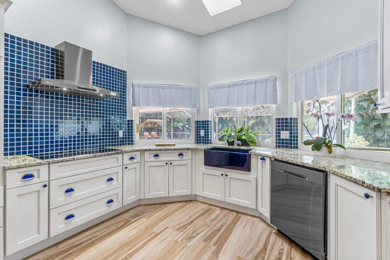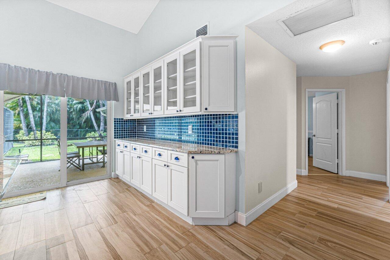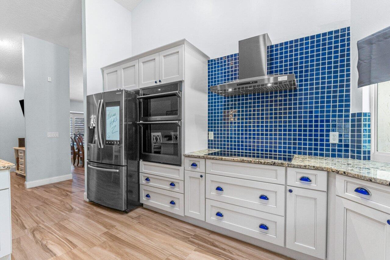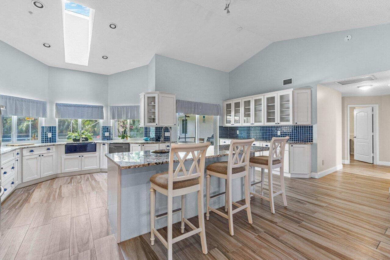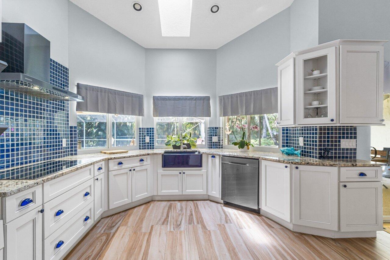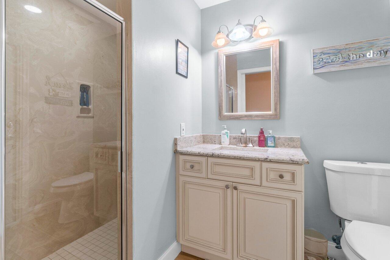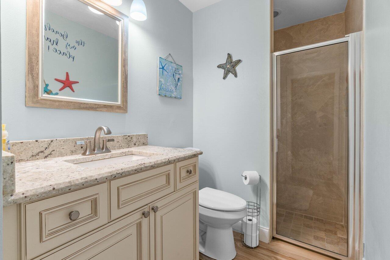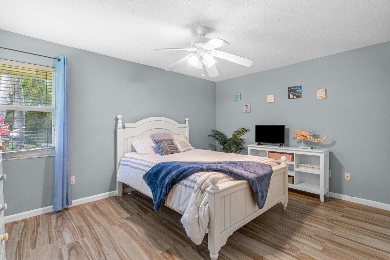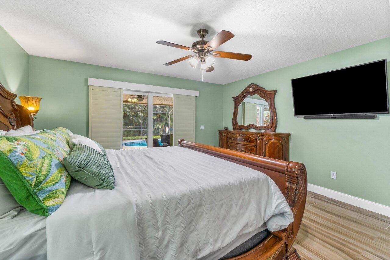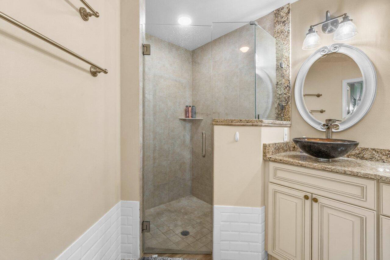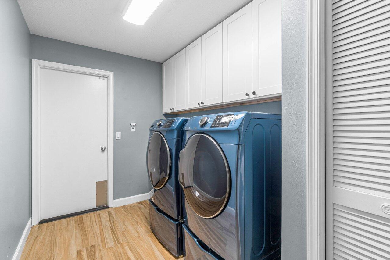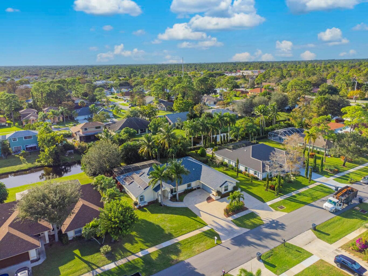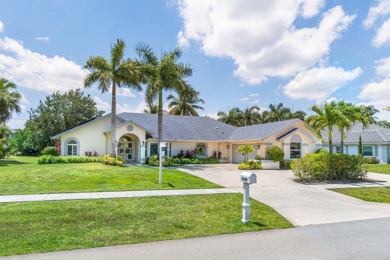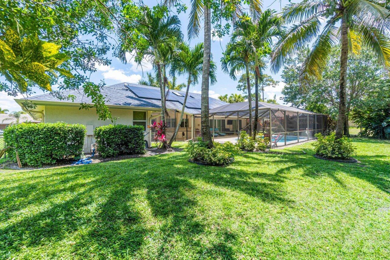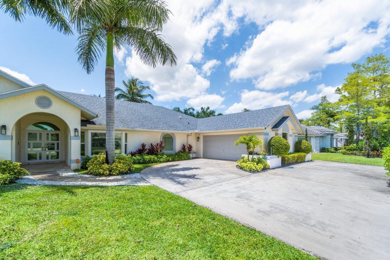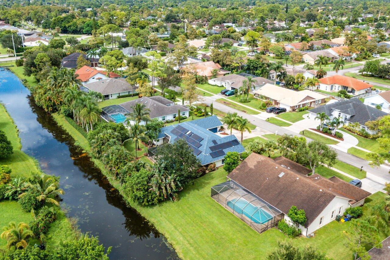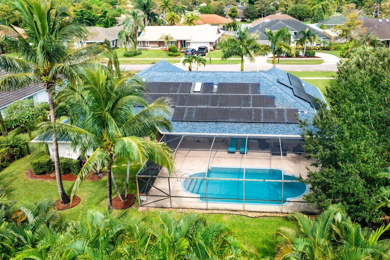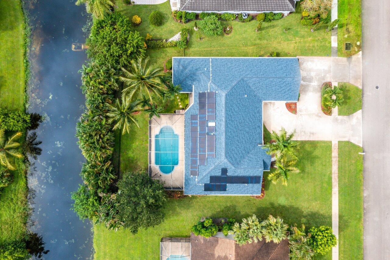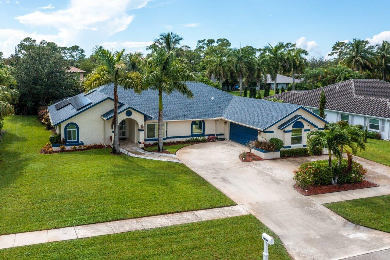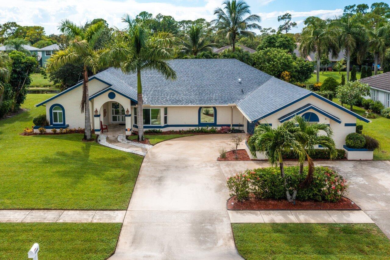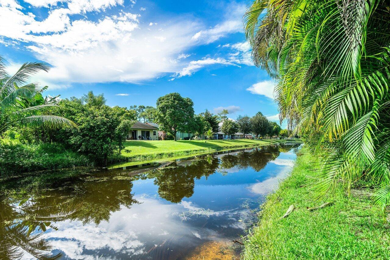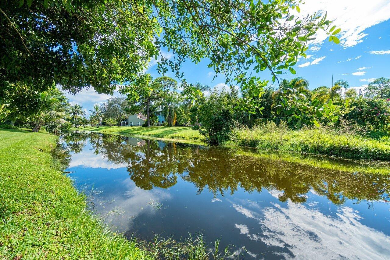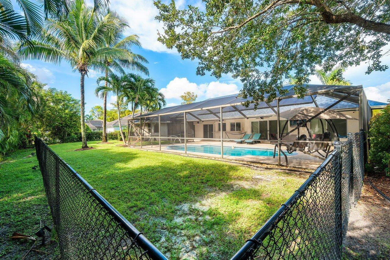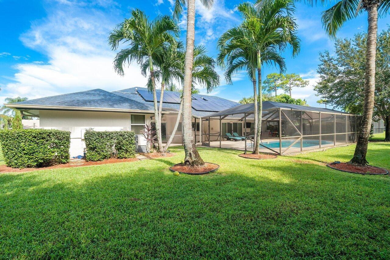Address13544 Northumberland Cir, Wellington, FL, 33414
Price$929,000
- 4 Beds
- 3 Baths
- Residential
- 2,725 SQ FT
- Built in 1988
Step into your own private tropical oasis, where palm trees sway and ambiance abounds, offering unparalleled privacy. Upon arrival, the circular drive and grand double doors welcome you to your Heated Pool home, set amidst a fully fenced expansive yard, ideal for endless outdoor activities. Embrace the tranquility as you explore the backyard water systems, perfect for kayaking and fishing, boasting numerous excellent Bass spots. Entertain guests with a game of billiards by the bar before congregating in the open kitchen and family room, creating cherished memories together. Indulge in the ultimate outdoor experience with the BBQ Smoker poolside, while catching the latest game on the large outdoor TV.Conveniently located near Brampton Park and a variety of dining options, this home offers both relaxation and convenience. The kitchen features a Samsung wifi fridge with a TV screen for seamless shopping and recipe inspiration, while the under-counter wine fridge is perfect for storing your favorite beverages. Additional highlights include a cozy desk area, cabana bath, split plan layout, and a luxurious soaking claw tub, providing the perfect retreat after a day at the horse show. Welcome to your paradise retreat, where every detail is designed for luxurious living and outdoor enjoyment. 2019 Roof. Complete Impact Windows and doors. Reduce your energy bill by 80% with your rooftop Solar Panels!
Essential Information
- MLS® #RX-10975388
- Price$929,000
- HOA Fees$0
- Taxes$13,520 (2023)
- Bedrooms4
- Bathrooms3.00
- Full Baths3
- Square Footage2,725
- Acres0.29
- Price/SqFt$341 USD
- Year Built1988
- TypeResidential
- RestrictionsNone
- StyleRanch
- StatusPrice Change
Community Information
- Address13544 Northumberland Cir
- Area5520
- CityWellington
- CountyPalm Beach
- StateFL
- Zip Code33414
Sub-Type
Residential, Single Family Detached
Subdivision
GREENVIEW SHORES 1 OF WELLINGTON
Amenities
Park, Picnic Area, Playground
Utilities
Cable, 3-Phase Electric, Public Sewer, Public Water
Parking
2+ Spaces, Drive - Circular
Interior Features
Bar, Built-in Shelves, Closet Cabinets, Entry Lvl Lvng Area, Foyer, Cook Island, Laundry Tub, Pantry, Sky Light(s), Split Bedroom, Walk-in Closet
Appliances
Cooktop, Dishwasher, Dryer, Fire Alarm, Microwave, Range - Electric, Refrigerator, Wall Oven, Washer, Solar Water Heater, Central Vacuum, Generator Hookup
Elementary
Wellington Elementary School
Office
Signature Int'l Premier Properties
Amenities
- # of Garages2
- ViewCanal, Pool
- Is WaterfrontYes
- WaterfrontCanal Width 1 - 80
- Has PoolYes
- PoolInground
Interior
- HeatingCentral
- CoolingCentral
- # of Stories1
- Stories1.00
Exterior
- Lot Description1/4 to 1/2 Acre
- RoofComp Shingle
- ConstructionCBS
School Information
- MiddleWellington Landings Middle
- HighWellington High School
Additional Information
- Days on Website28
- ZoningWELL_P
Listing Details
Price Change History for 13544 Northumberland Cir, Wellington, FL (MLS® #RX-10975388)
| Date | Details | Change |
|---|---|---|
| Status Changed from Active to Price Change | – | |
| Price Reduced from $939,000 to $929,000 | ||
| Status Changed from New to Active | – | |
| Status Changed from Coming Soon to New | – |
Similar Listings To: 13544 Northumberland Cir, Wellington

All listings featuring the BMLS logo are provided by BeachesMLS, Inc. This information is not verified for authenticity or accuracy and is not guaranteed. Copyright ©2024 BeachesMLS, Inc.
Listing information last updated on May 3rd, 2024 at 9:31am EDT.
 The data relating to real estate for sale on this web site comes in part from the Broker ReciprocitySM Program of the Charleston Trident Multiple Listing Service. Real estate listings held by brokerage firms other than NV Realty Group are marked with the Broker ReciprocitySM logo or the Broker ReciprocitySM thumbnail logo (a little black house) and detailed information about them includes the name of the listing brokers.
The data relating to real estate for sale on this web site comes in part from the Broker ReciprocitySM Program of the Charleston Trident Multiple Listing Service. Real estate listings held by brokerage firms other than NV Realty Group are marked with the Broker ReciprocitySM logo or the Broker ReciprocitySM thumbnail logo (a little black house) and detailed information about them includes the name of the listing brokers.
The broker providing these data believes them to be correct, but advises interested parties to confirm them before relying on them in a purchase decision.
Copyright 2024 Charleston Trident Multiple Listing Service, Inc. All rights reserved.

