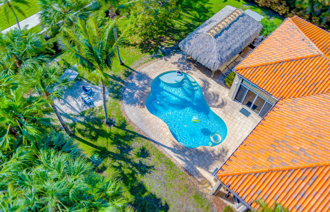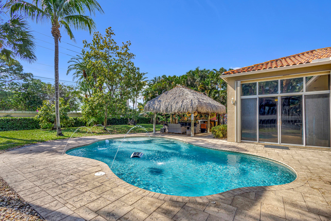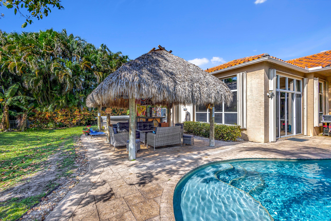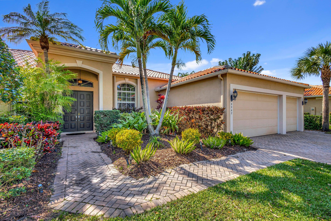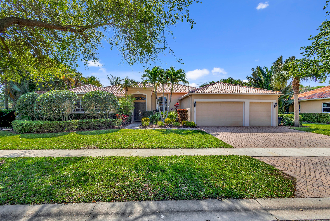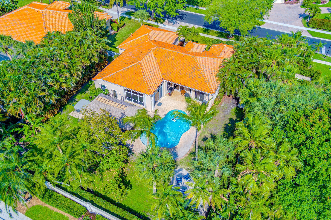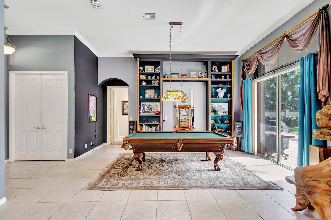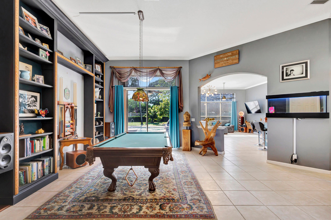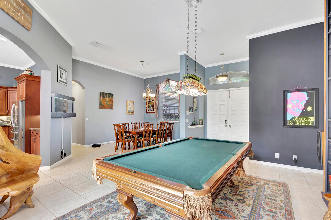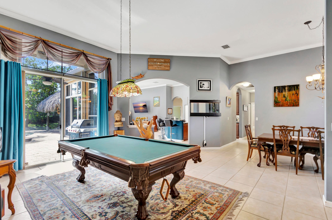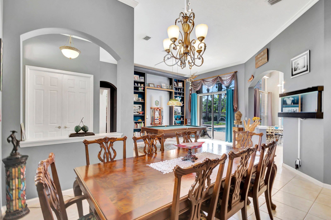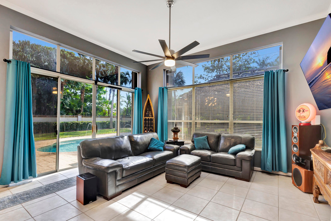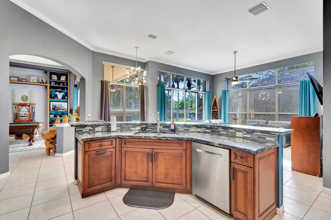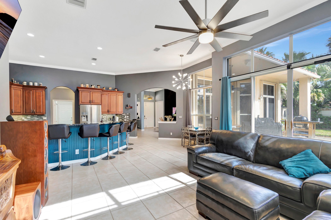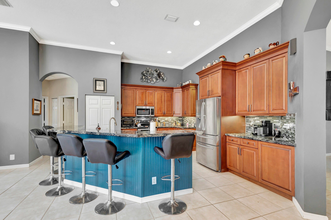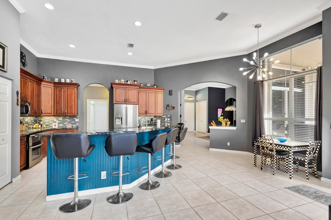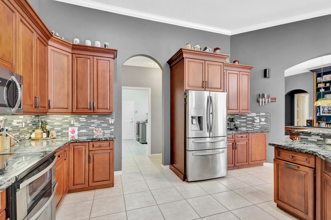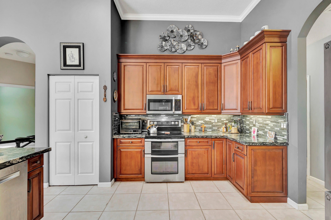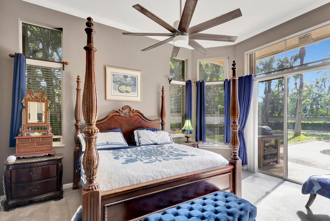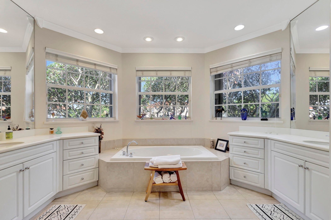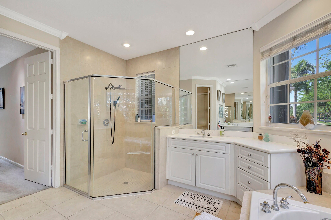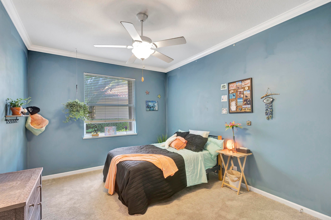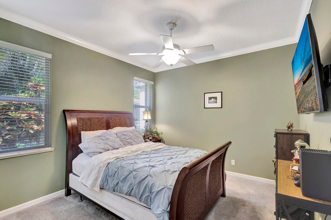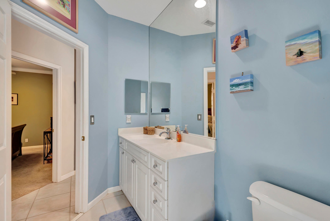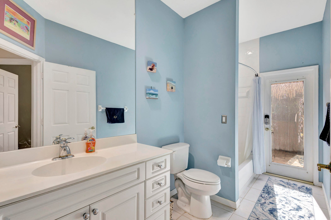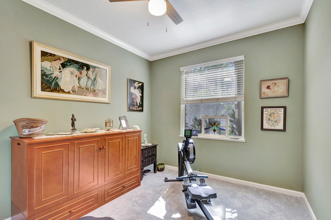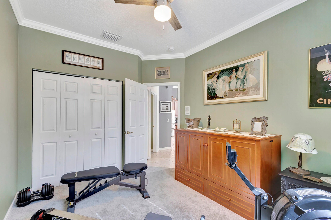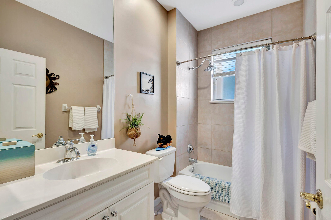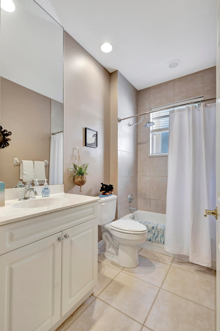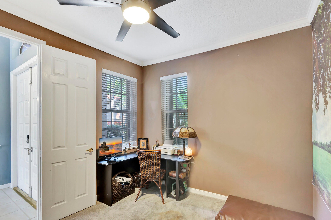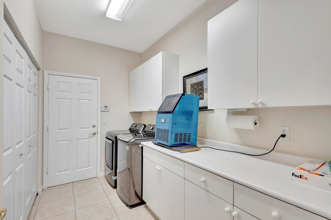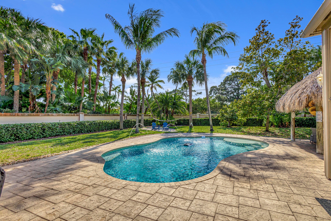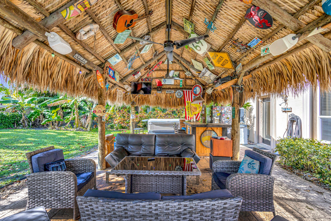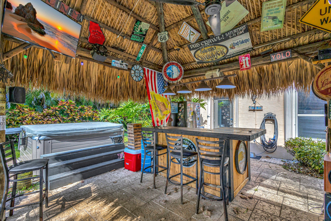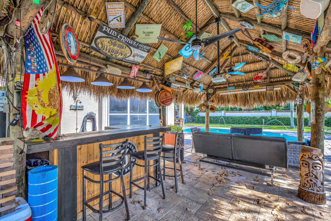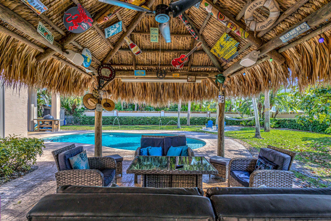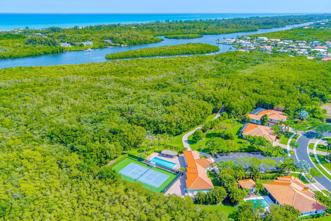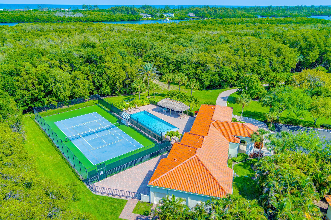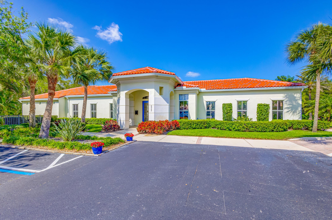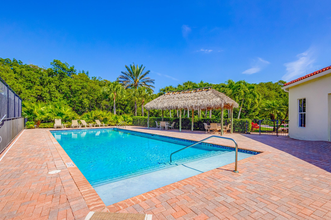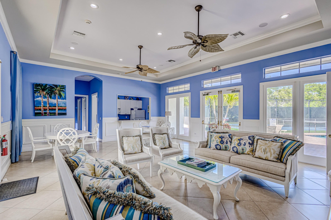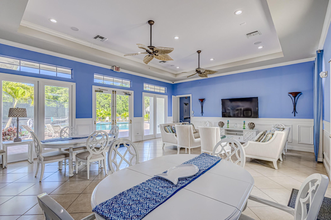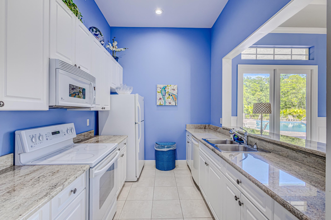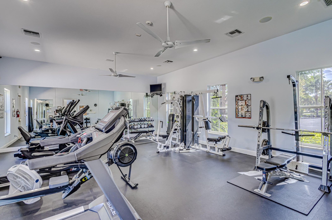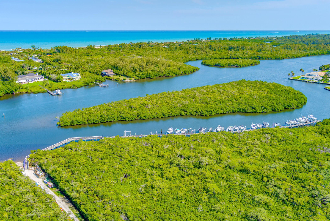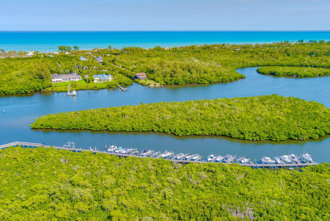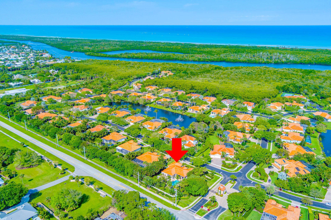Address9942 Se Osprey Pointe Dr, Hobe Sound, FL, 33455
Price$1,200,000
- 4 Beds
- 3 Baths
- Residential
- 2,776 SQ FT
- Built in 2000
Welcome to Paradise! Located in the pristine gated intracoastal waterway community of Osprey Cove, this meticulously maintained 4-Bedroom, 3-bath, PLUS Den/Office, along with 3 Car Garage home awaits your arrival! Take a tour of the expansive backyard situated on oversized private corner lot featuring gorgeous saltwater pool w/ water fountain features, oversized 15x30 tiki hut equipped with outdoor movie projector, sound system and your very own 5 person jacuzzi along with SWAT Mosquito system throughout entire backyard. The perfect oasis to enjoy Florida living at its finest. Property is currently leased thru August 2024 with a rental income stream of $5,200 per Month.
Essential Information
- MLS® #RX-10970440
- Price$1,200,000
- HOA Fees$350
- Taxes$8,538 (2023)
- Bedrooms4
- Bathrooms3.00
- Full Baths3
- Square Footage2,776
- Acres0.35
- Price/SqFt$432 USD
- Year Built2000
- TypeResidential
- StyleMediterranean, Ranch
- StatusActive
Community Information
- Address9942 Se Osprey Pointe Dr
- SubdivisionOSPREY COVE YACHT CLUB
- DevelopmentOsprey Cove
- CityHobe Sound
- CountyMartin
- StateFL
- Zip Code33455
Sub-Type
Residential, Single Family Detached
Restrictions
Buyer Approval, Comercial Vehicles Prohibited, Lease OK w/Restrict, No RV, Tenant Approval
Area
14 - Hobe Sound/Stuart - South of Cove Rd
Amenities
Bike - Jog, Boating, Clubhouse, Community Room, Exercise Room, Fitness Trail, Pickleball, Pool, Sidewalks, Street Lights, Tennis
Utilities
Cable, 3-Phase Electric, Public Sewer, Public Water
Parking
2+ Spaces, Drive - Decorative, Driveway, Garage - Attached, Golf Cart, Vehicle Restrictions
Waterfront
Intracoastal, Navigable, No Fixed Bridges, Ocean Access, Marina
Pool
Freeform, Heated, Inground, Salt Water, Spa
Interior Features
Built-in Shelves, Closet Cabinets, Ctdrl/Vault Ceilings, Entry Lvl Lvng Area, Foyer, Cook Island, Laundry Tub, Pantry, Pull Down Stairs, Roman Tub, Split Bedroom, Volume Ceiling, Walk-in Closet, Dome Kitchen
Appliances
Auto Garage Open, Central Vacuum, Cooktop, Dishwasher, Disposal, Dryer, Generator Hookup, Ice Maker, Microwave, Range - Electric, Refrigerator, Smoke Detector, Storm Shutters, Washer, Water Heater - Elec, Water Softener-Owned
Cooling
Ceiling Fan, Central, Electric
Exterior Features
Auto Sprinkler, Covered Patio, Custom Lighting, Fence, Fruit Tree(s), Open Patio, Open Porch, Outdoor Shower, Shed, Shutters
Lot Description
1/4 to 1/2 Acre, Corner Lot, East of US-1, Paved Road, Sidewalks, Treed Lot
Windows
Blinds, Drapes, Sliding, Solar Tinted
Amenities
- # of Garages3
- ViewPool
- Has PoolYes
Interior
- HeatingCentral, Electric
- # of Stories1
- Stories1.00
Exterior
- RoofBarrel, Concrete Tile
- ConstructionCBS, Concrete
School Information
- MiddleMurray Middle School
- HighSouth Fork High School
Additional Information
- Days on Website38
- ZoningRes
Listing Details
- OfficeDouglas Elliman (Jupiter)

All listings featuring the BMLS logo are provided by BeachesMLS, Inc. This information is not verified for authenticity or accuracy and is not guaranteed. Copyright ©2024 BeachesMLS, Inc.
Listing information last updated on April 27th, 2024 at 6:30pm EDT.
 The data relating to real estate for sale on this web site comes in part from the Broker ReciprocitySM Program of the Charleston Trident Multiple Listing Service. Real estate listings held by brokerage firms other than NV Realty Group are marked with the Broker ReciprocitySM logo or the Broker ReciprocitySM thumbnail logo (a little black house) and detailed information about them includes the name of the listing brokers.
The data relating to real estate for sale on this web site comes in part from the Broker ReciprocitySM Program of the Charleston Trident Multiple Listing Service. Real estate listings held by brokerage firms other than NV Realty Group are marked with the Broker ReciprocitySM logo or the Broker ReciprocitySM thumbnail logo (a little black house) and detailed information about them includes the name of the listing brokers.
The broker providing these data believes them to be correct, but advises interested parties to confirm them before relying on them in a purchase decision.
Copyright 2024 Charleston Trident Multiple Listing Service, Inc. All rights reserved.

