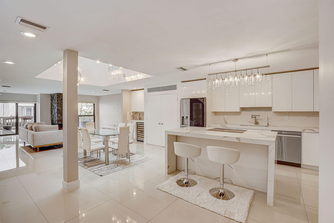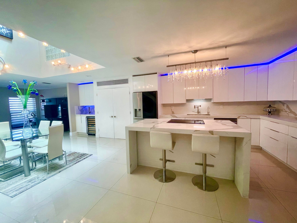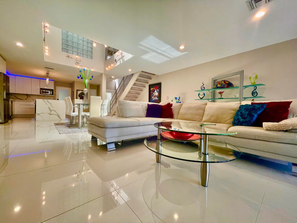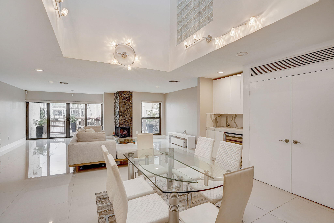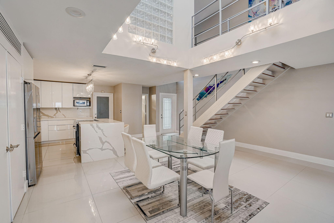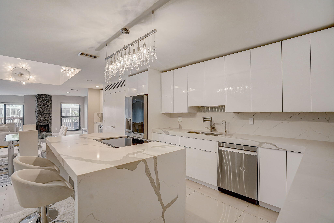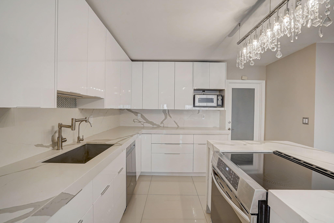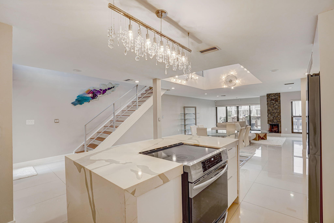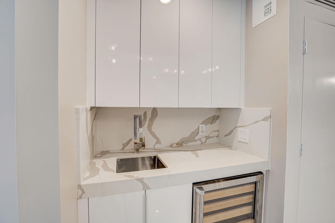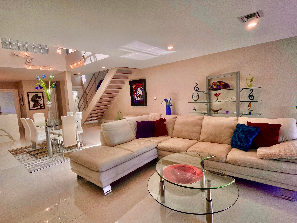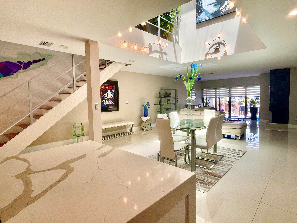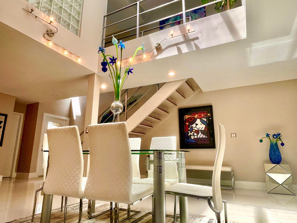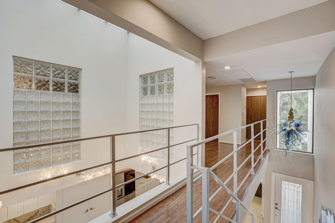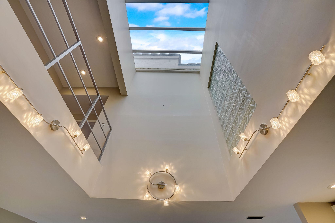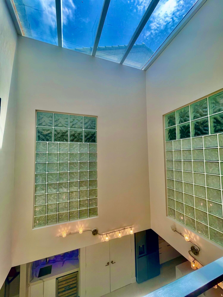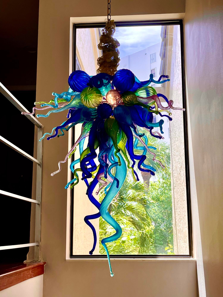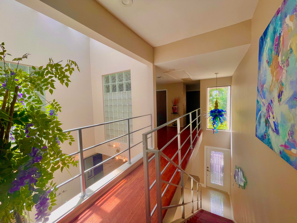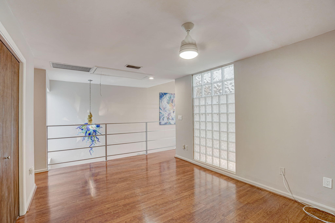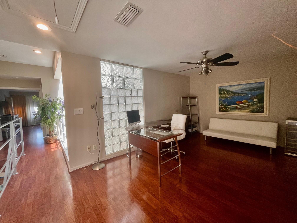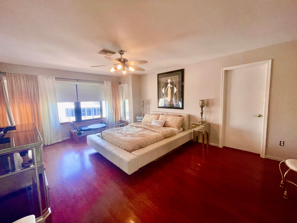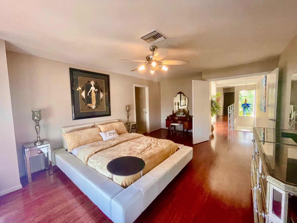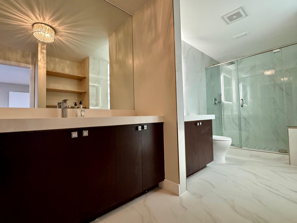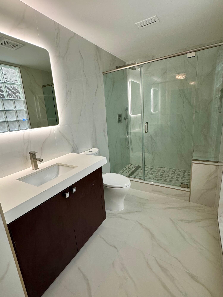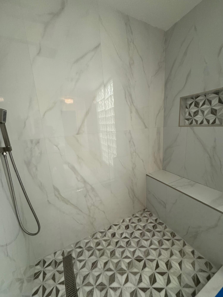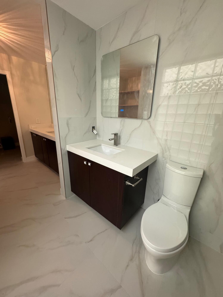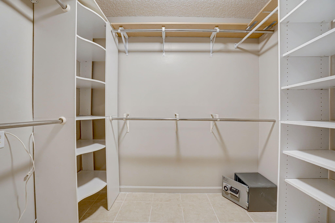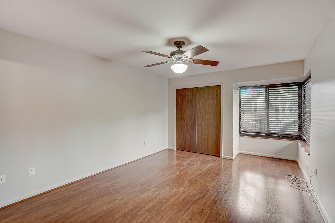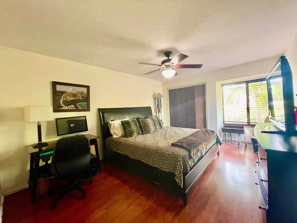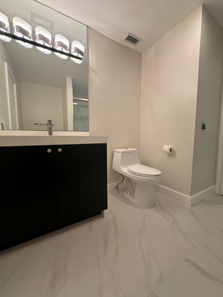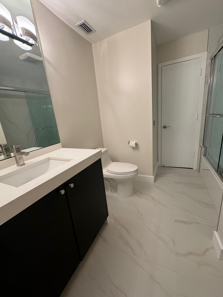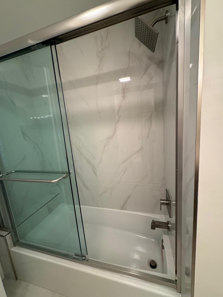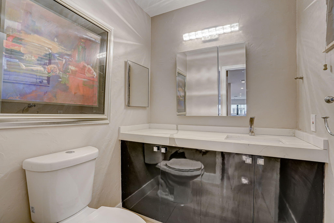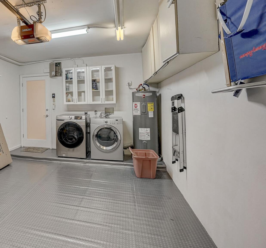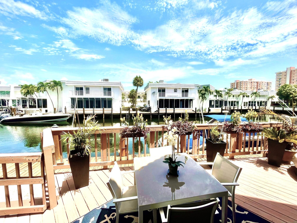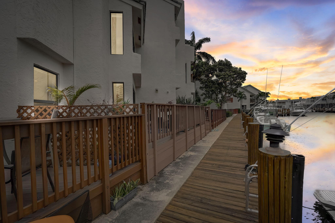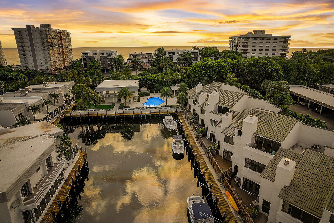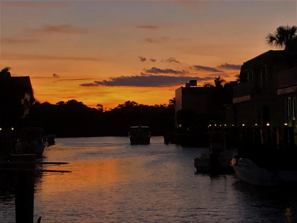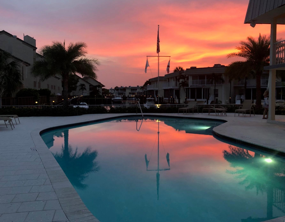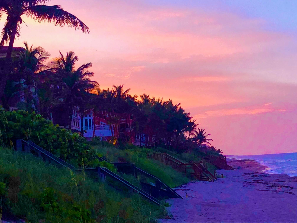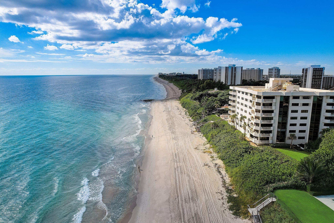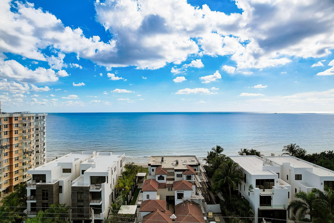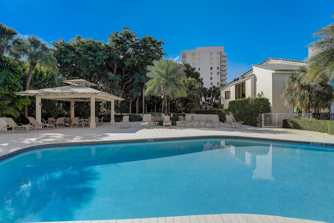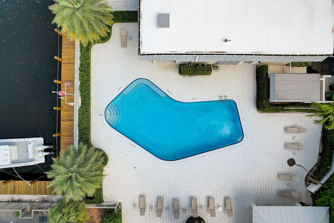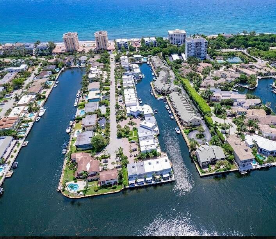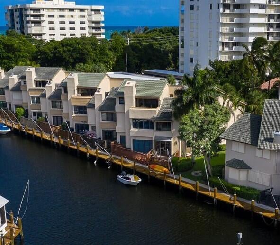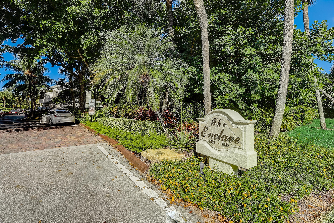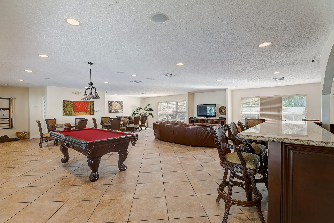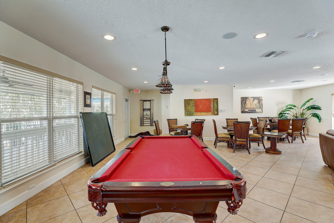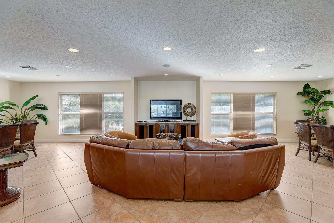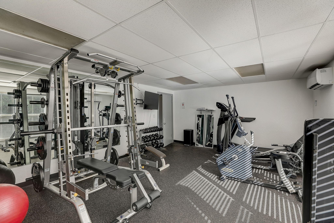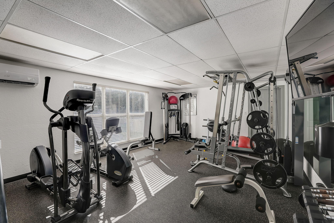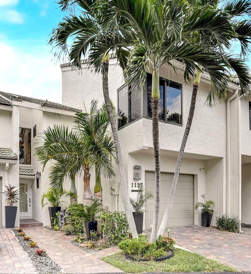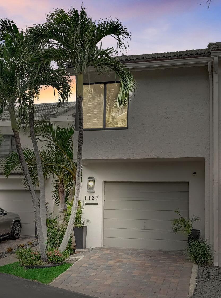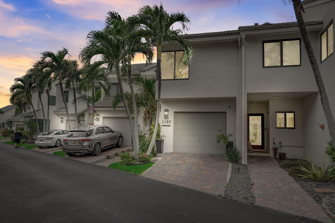Address1127 Boca Cove Lane, Highland Beach, FL, 33487
Price$1,700,000
- 3 Beds
- 3 Baths
- Residential
- 2,085 SQ FT
- Built in 1984
THE ULTIMATE DREAM HOME! MODEL PERFECT! With Private Beach Access & your own 35ft Dock!! Completely remodeled with all new porcelain floors! New open kitchen with tons of cabinets, Quartz counters, Chefs island, All NEW BATHROOMS! New porcelain floors, oversized multi jet shower and tub. ALL IMPACT GLASS. Light and bright 20 ft Ceilings with views of the sky and stars at night! New Wet Bar, Real fireplace, Attached Garage. This Gated community features Large pool and patio, Clubhouse, fitness Center. Most Desirable Highland Beach is rated one of the safest communities snuggled between East Boca and Delray Beach! Boaters Paradise!
Essential Information
- MLS® #RX-10948775
- Price$1,700,000
- HOA Fees$550
- Taxes$5,387 (2023)
- Bedrooms3
- Bathrooms3.00
- Full Baths2
- Half Baths1
- Square Footage2,085
- Acres0.05
- Price/SqFt$815 USD
- Year Built1984
- TypeResidential
- Sub-TypeTownhouse, Villa
- RestrictionsNo Lease 1st Year
- StatusActive
Community Information
- Address1127 Boca Cove Lane
- Area4150
- SubdivisionDELRAY BY THE SEA
- DevelopmentEnclave of Boca Cove South
- CityHighland Beach
- CountyPalm Beach
- StateFL
- Zip Code33487
Style
< 4 Floors, Multi-Level, Contemporary
Amenities
Beach Access by Easement, Boating, Clubhouse, Community Room, Exercise Room, Pool, Sauna, Bike Storage
Utilities
Cable, 3-Phase Electric, Water Available
Parking
Driveway, Garage - Attached, Street
Waterfront
Intracoastal, Interior Canal, No Fixed Bridges, Ocean Access
Interior Features
Cook Island, Pantry, Pull Down Stairs, Split Bedroom, Walk-in Closet, Wet Bar, Ctdrl/Vault Ceilings, Fireplace(s), Sky Light(s), Volume Ceiling, Built-in Shelves, Upstairs Living Area, Entry Lvl Lvng Area
Appliances
Auto Garage Open, Dishwasher, Dryer, Range - Electric, Refrigerator, Washer, Washer/Dryer Hookup, Water Heater - Elec
Exterior Features
Auto Sprinkler, Open Patio, Deck, Open Porch
Windows
Blinds, Impact Glass, Hurricane Windows
Middle
Boca Raton Community Middle School
High
Boca Raton Community High School
Amenities
- # of Garages1
- ViewCanal, Pool, Marina
- Is WaterfrontYes
Interior
- HeatingCentral
- CoolingCeiling Fan, Central
- FireplaceYes
- # of Stories2
- Stories2.00
Exterior
- Lot Description< 1/4 Acre, East of US-1
- RoofConcrete Tile
- ConstructionCBS, Frame
School Information
Additional Information
- Days on Website108
- Zoningresidential
Listing Details
- OfficeUnited Realty Group, Inc
Price Change History for 1127 Boca Cove Lane, Highland Beach, FL (MLS® #RX-10948775)
| Date | Details | Change | |
|---|---|---|---|
| Status Changed from Price Change to Active | – | ||
| Price Reduced from $1,775,000 to $1,700,000 | |||
| Price Reduced from $1,790,000 to $1,775,000 | |||
| Status Changed from New to Price Change | – | ||
| Price Reduced from $1,850,000 to $1,790,000 | |||
| Show More (1) | |||
| Status Changed from Coming Soon to New | – | ||
Similar Listings To: 1127 Boca Cove Lane, Highland Beach
4746 S Ocean Blvd #6
Highland Beach, Fl 33487
$1,800,000
- 3 Beds
- 2 Full Baths
- 1 Half Baths
- 2,206 SqFt
- 2455 S Ocean Blvd
- 7 Ocean Pl
- 4 Ocean Pl
- 2727 S Ocean Blvd #801
- 1104 Highland Beach Dr #2
- 3720 S Ocean Blvd #1501/1601
- 4605 S Ocean Boulevard #2B/3B
- 4323 Tranquility Dr
- 1019 Grand Ct
- 4108 S Ocean Blvd
- 3407 S Ocean Blvd #phb
- 4605 S Ocean Blvd #7B
- 3211 S Ocean Blvd #402
- 4042 South Ocean Blvd
- 3211 S Ocean Blvd #701

All listings featuring the BMLS logo are provided by BeachesMLS, Inc. This information is not verified for authenticity or accuracy and is not guaranteed. Copyright ©2024 BeachesMLS, Inc.
Listing information last updated on April 27th, 2024 at 6:45pm EDT.
 The data relating to real estate for sale on this web site comes in part from the Broker ReciprocitySM Program of the Charleston Trident Multiple Listing Service. Real estate listings held by brokerage firms other than NV Realty Group are marked with the Broker ReciprocitySM logo or the Broker ReciprocitySM thumbnail logo (a little black house) and detailed information about them includes the name of the listing brokers.
The data relating to real estate for sale on this web site comes in part from the Broker ReciprocitySM Program of the Charleston Trident Multiple Listing Service. Real estate listings held by brokerage firms other than NV Realty Group are marked with the Broker ReciprocitySM logo or the Broker ReciprocitySM thumbnail logo (a little black house) and detailed information about them includes the name of the listing brokers.
The broker providing these data believes them to be correct, but advises interested parties to confirm them before relying on them in a purchase decision.
Copyright 2024 Charleston Trident Multiple Listing Service, Inc. All rights reserved.

