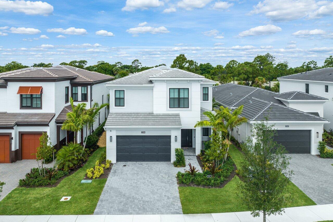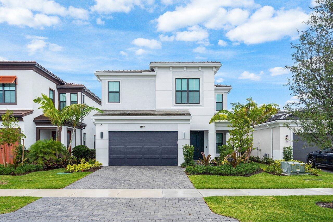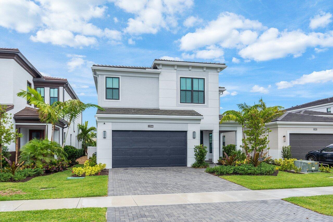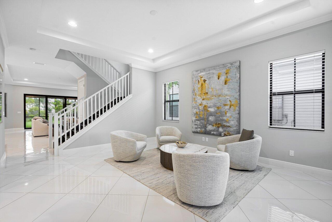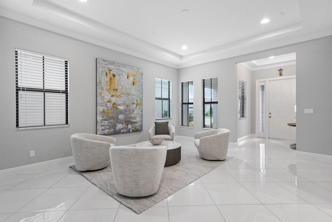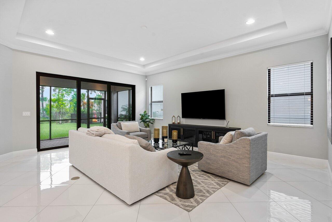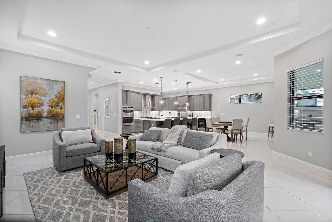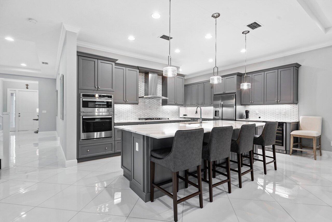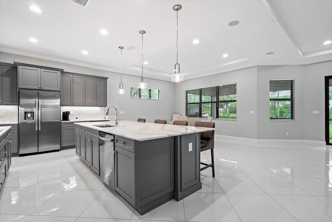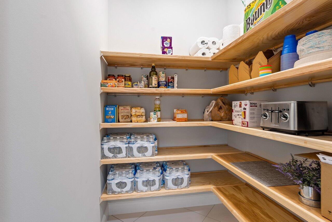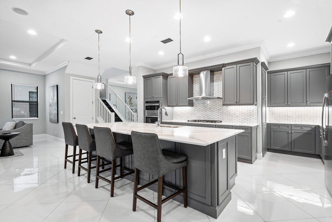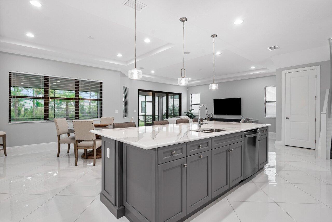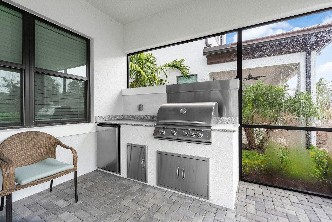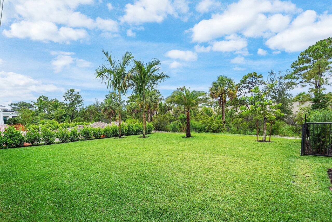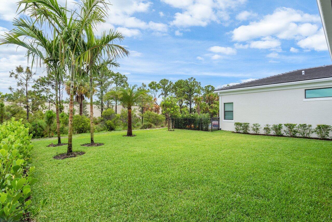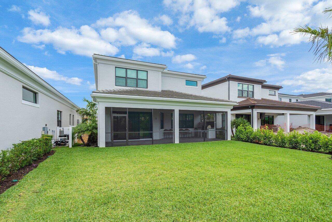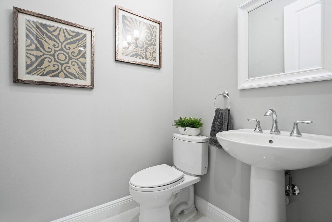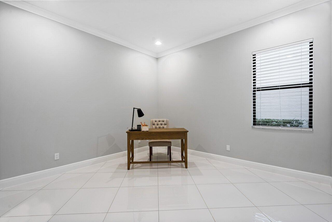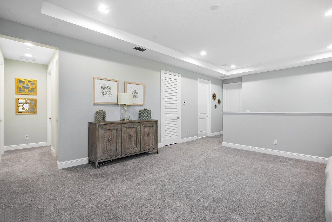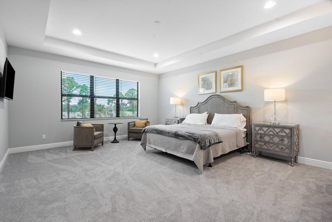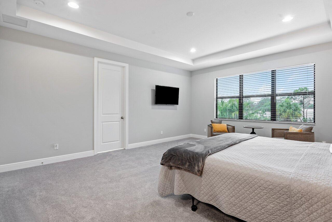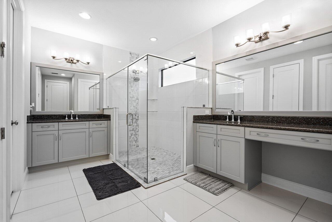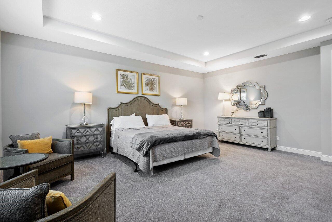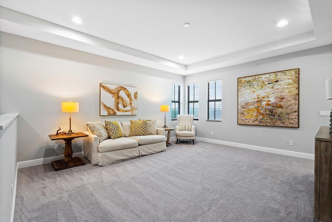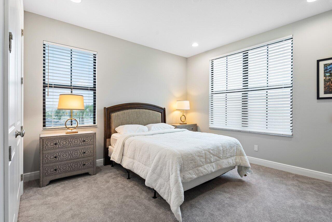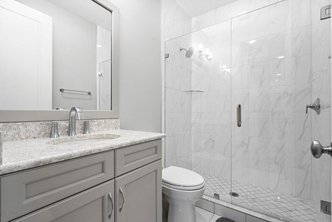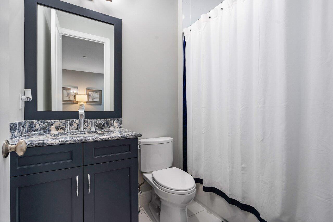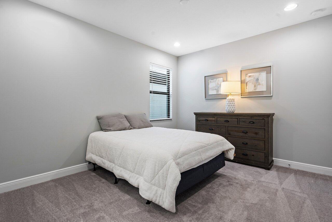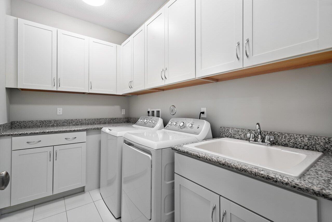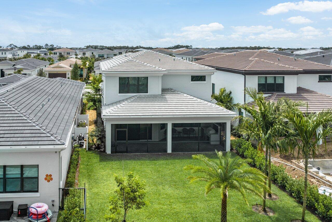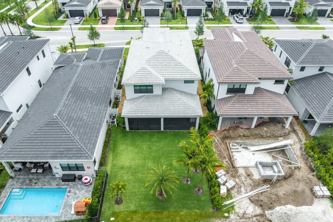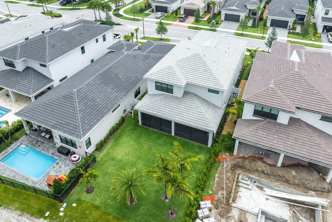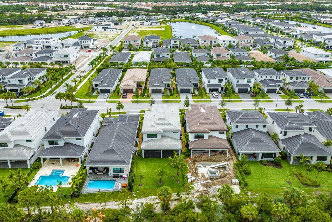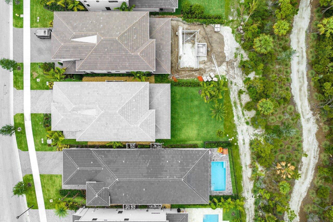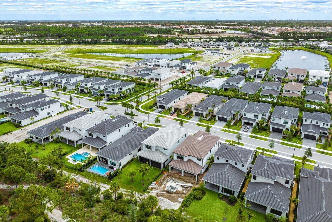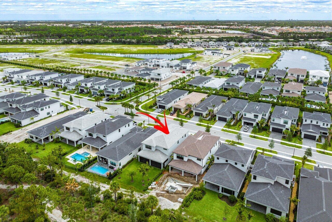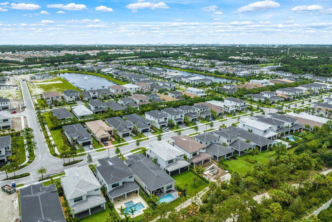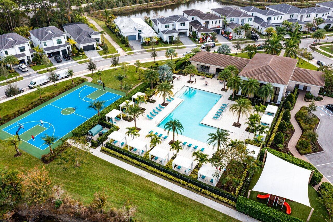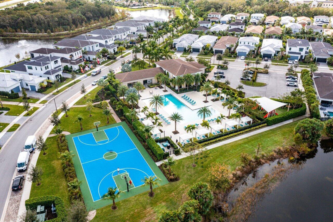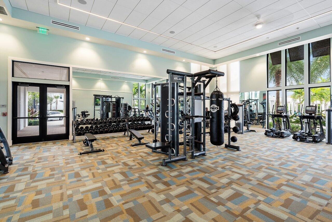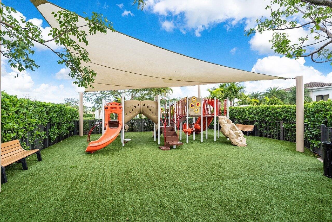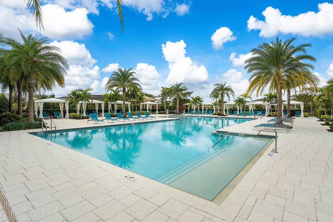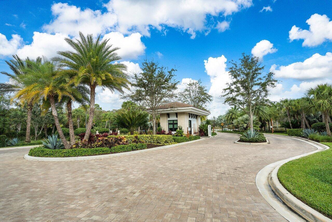Address13506 Artisan Cir, Palm Beach Gardens, FL, 33418
Price$1,599,000
- 5 Beds
- 4 Baths
- Residential
- 3,590 SQ FT
- Built in 2022
BRAND NEW Hudson model located in the highly desired community of Artistry in Palm Beach Gardens! This charming two story home features 4BR + den/office, 3.1BA spread throughout 3,500+ Living Sqft. This 2022 build boasts numerous upgrades including 24x24 white porcelain tile, covered + screened in patio w/ a built in grill, a built in 24kW Generac generator capable of powering the entire home, two car garage, and a gorgeous kitchen featuring quartz countertops, stainless steel appliances, gas range, and an oversized walk-in pantry. The upstairs features the spacious primary suite, three guest bedrooms, two additional full bathrooms, and a large laundry room. This light and bright floor plan leads out to a covered patio & an oversized backyard with plenty of room for a beautiful pool.Artistry is PBG's newest and most desired community, which features a manned guard gate, security patrol, and a gorgeous clubhouse boasting a brand new, state of the art fitness center, heated pool, playground, basketball court, and community room.
Essential Information
- MLS® #RX-10936106
- Price$1,599,000
- HOA Fees$461
- Taxes$21,519 (2023)
- Bedrooms5
- Bathrooms4.00
- Full Baths3
- Half Baths1
- Square Footage3,590
- Acres0.14
- Price/SqFt$445 USD
- Year Built2022
- TypeResidential
- StatusActive
Community Information
- Address13506 Artisan Cir
- Area5320
- SubdivisionARTISTRY
- DevelopmentARTISTRY
- CityPalm Beach Gardens
- CountyPalm Beach
- StateFL
- Zip Code33418
Sub-Type
Residential, Single Family Detached
Restrictions
Lease OK w/Restrict, No Boat, No RV
Amenities
Basketball, Bike - Jog, Clubhouse, Exercise Room, Manager on Site, Playground, Pool, Sidewalks, Street Lights
Parking
Driveway, Garage - Attached
Interior Features
Entry Lvl Lvng Area, Cook Island, Laundry Tub, Pantry, Split Bedroom, Upstairs Living Area, Walk-in Closet
Appliances
Auto Garage Open, Dishwasher, Dryer, Freezer, Microwave, Range - Electric, Refrigerator, Smoke Detector, Washer, Water Heater - Elec, Generator Whle House
Exterior Features
Auto Sprinkler, Built-in Grill, Covered Patio, Screened Patio, Summer Kitchen, Room for Pool
Middle
Watson B. Duncan Middle School
High
William T. Dwyer High School
Office
Coldwell Banker Premium Realty
Amenities
- UtilitiesPublic Sewer, Public Water
- # of Garages2
- WaterfrontNone
Interior
- HeatingCentral, Electric
- CoolingCentral, Electric
- # of Stories2
- Stories2.00
Exterior
- Lot Description< 1/4 Acre
- WindowsBlinds, Impact Glass
- RoofFlat Tile
- ConstructionCBS
School Information
- ElementaryMarsh Pointe Elementary
Additional Information
- Days on Website164
- ZoningPCD
Listing Details
Price Change History for 13506 Artisan Cir, Palm Beach Gardens, FL (MLS® #RX-10936106)
| Date | Details | Change |
|---|---|---|
| Status Changed from Price Change to Active | – | |
| Status Changed from Active to Price Change | – | |
| Price Reduced from $1,650,000 to $1,599,000 | ||
| Status Changed from New to Active | – |
Similar Listings To: 13506 Artisan Cir, Palm Beach Gardens
13629 Artisan Cir
Palm Beach Gardens, Fl 33418
$1,995,000
- 4 Beds
- 3 Full Baths
- 1 Half Baths
- 3,574 SqFt
13185 Faberge Pl
Palm Beach Gardens, Fl 33418
$1,575,000
- 3 Beds
- 3 Full Baths
- 1 Half Baths
- 3,162 SqFt

All listings featuring the BMLS logo are provided by BeachesMLS, Inc. This information is not verified for authenticity or accuracy and is not guaranteed. Copyright ©2024 BeachesMLS, Inc.
Listing information last updated on April 27th, 2024 at 6:15am EDT.
 The data relating to real estate for sale on this web site comes in part from the Broker ReciprocitySM Program of the Charleston Trident Multiple Listing Service. Real estate listings held by brokerage firms other than NV Realty Group are marked with the Broker ReciprocitySM logo or the Broker ReciprocitySM thumbnail logo (a little black house) and detailed information about them includes the name of the listing brokers.
The data relating to real estate for sale on this web site comes in part from the Broker ReciprocitySM Program of the Charleston Trident Multiple Listing Service. Real estate listings held by brokerage firms other than NV Realty Group are marked with the Broker ReciprocitySM logo or the Broker ReciprocitySM thumbnail logo (a little black house) and detailed information about them includes the name of the listing brokers.
The broker providing these data believes them to be correct, but advises interested parties to confirm them before relying on them in a purchase decision.
Copyright 2024 Charleston Trident Multiple Listing Service, Inc. All rights reserved.

