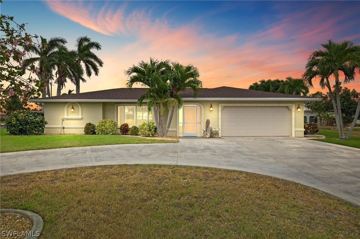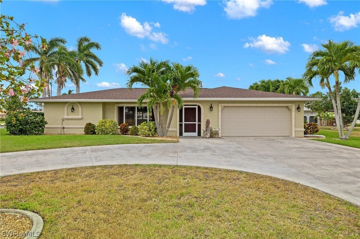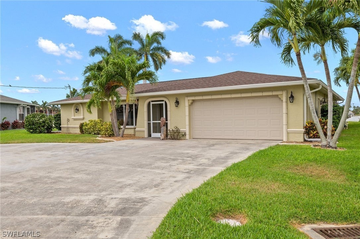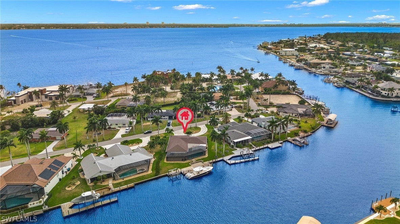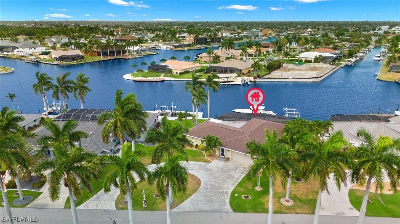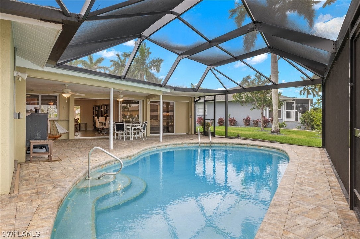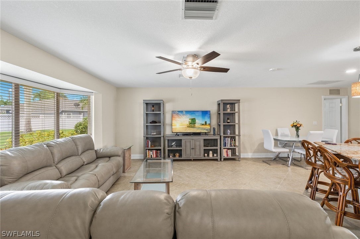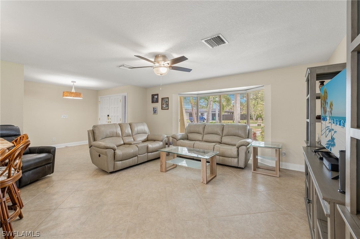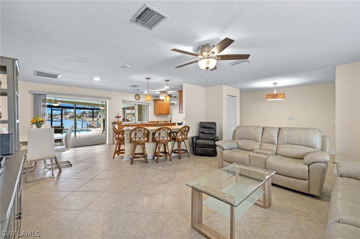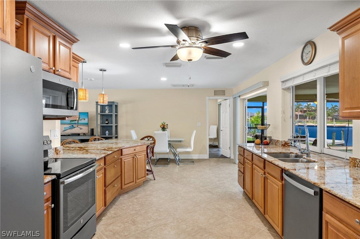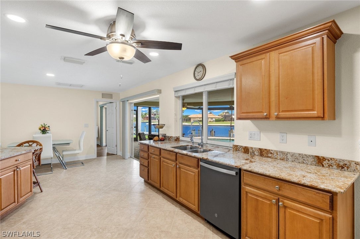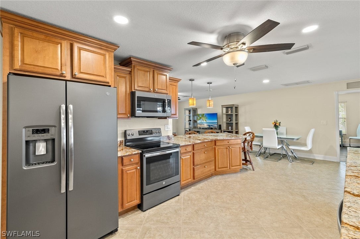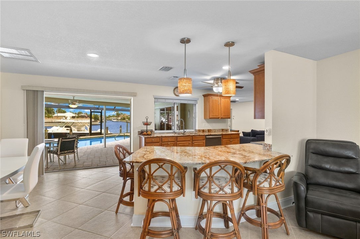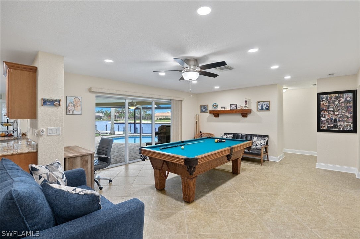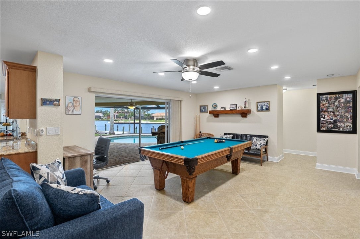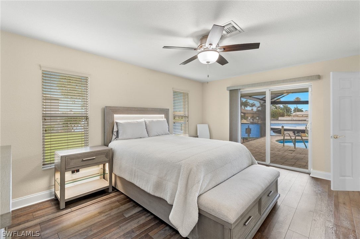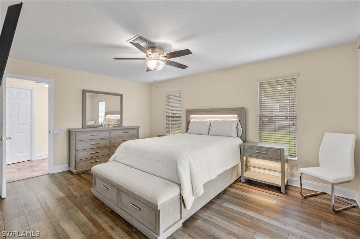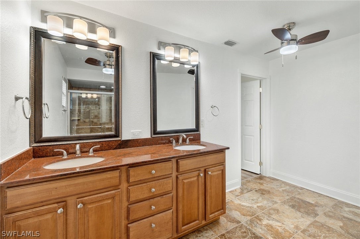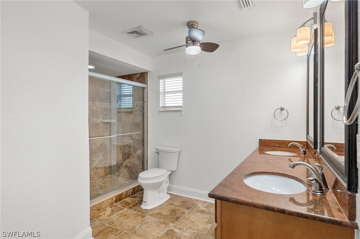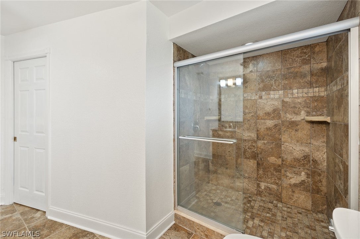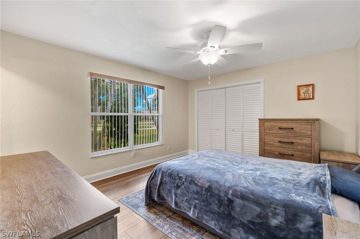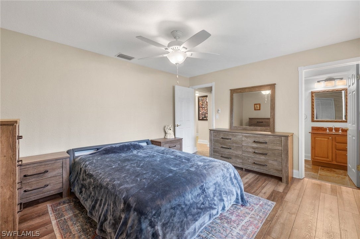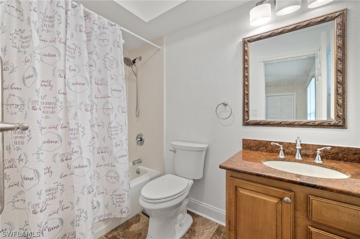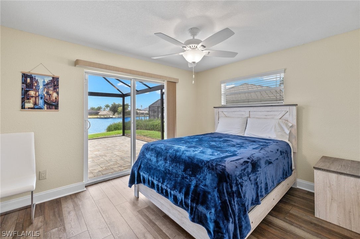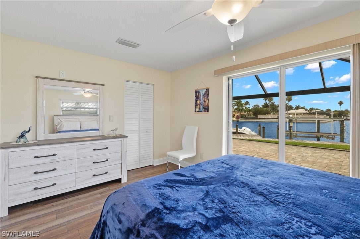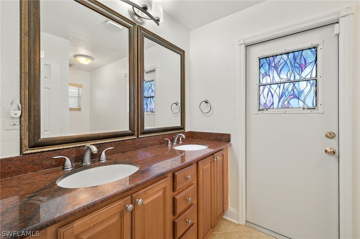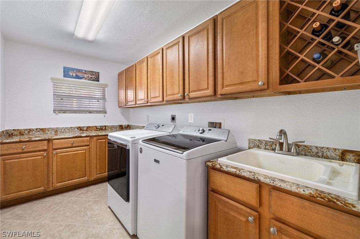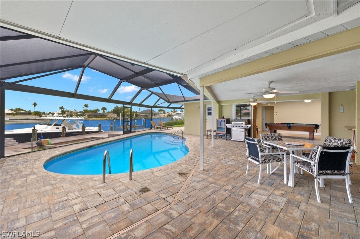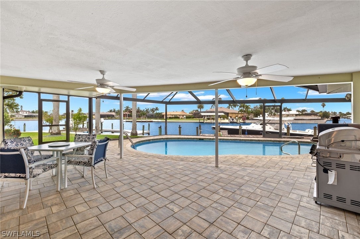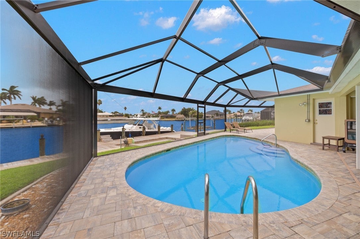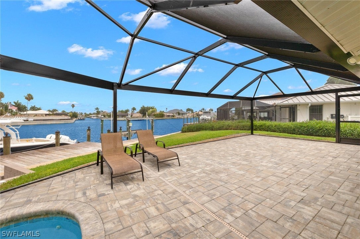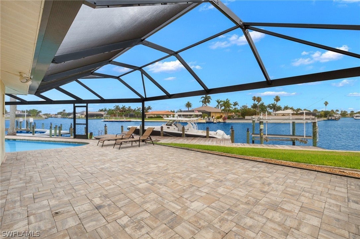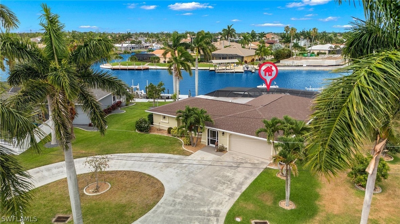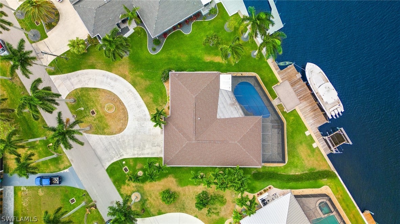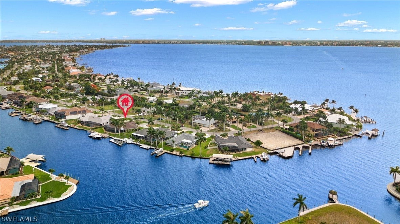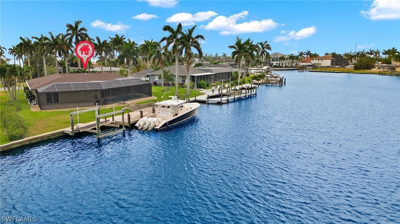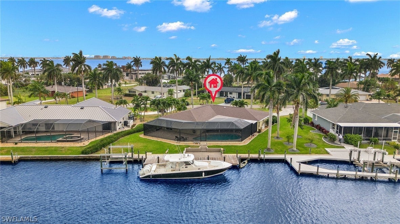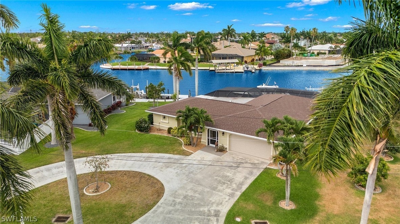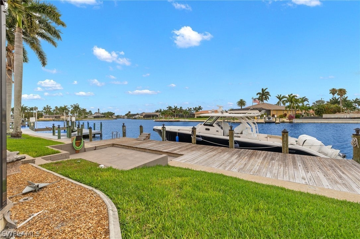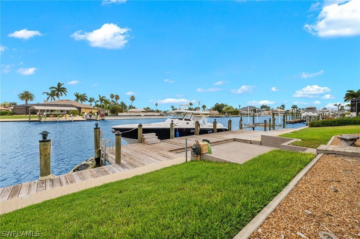Address109 Bayshore Drive, CAPE CORAL, FL, 33904
Price$1,179,000
- 3 Beds
- 3 Baths
- Residential
- 2,216 SQ FT
- Built in 1971
Location, Location, Location! This extraordinary sailboat Gulf access pool TURNKEY FURNISHED home is nestled in the prestigious Yacht Club neighborhood of Cape Coral, offering direct, no-bridge access to open waters in mere minutes. Positioned on a serene and highly desirable street, this property is surrounded by multi-million-dollar estates and graced with the elegance of Royal Palm trees. Indulge in spectacular water views along the 200' Bayshore Canal from this meticulously renovated residence. The gourmet kitchen, a culinary masterpiece, boasts new stainless steel appliances, exquisite granite countertops, and custom wood cabinetry. The living areas feature sophisticated diagonal tile floors, while the bedrooms are adorned with luxurious wood flooring. The bathrooms have been transformed with modern, high-end fixtures, adding to the home's opulent ambiance. Recent upgrades include a recently replaced roof (2020), state-of-the-art ceiling fans, a new A/C system, and an insulated garage door for enhanced comfort and efficiency. Outside, the beautifully resurfaced pool with new tile beckons for relaxation and elegant entertainment. The spacious circle drive enhances the property’s grandeur, providing ample parking and easy access. A 10,000 lb. boat lift and 48x12 dock for sailboats and long cruisers caters to boating enthusiasts making this an ideal waterfront retreat. This stunning home combines luxury, convenience, and breathtaking views in an exclusive and tranquil setting. Seize this incredible opportunity to own a piece of paradise in the prestigious Yacht Club neighborhood. Call now to schedule your private tour and experience unparalleled waterfront living.
Upcoming Open Houses
- Date/TimeSunday, June 30th, 12:30pm - 2:30pm
Essential Information
- MLS® #224043075
- Price$1,179,000
- HOA Fees$0
- Bedrooms3
- Bathrooms3.00
- Full Baths3
- Square Footage2,216
- Acres0.27
- Price/SqFt$532 USD
- Year Built1971
- TypeResidential
- Sub-TypeSingle Family
- StyleRanch, One Story
- StatusActive
Community Information
- Address109 Bayshore Drive
- SubdivisionYACHT CLUB
- CityCAPE CORAL
- CountyLee
- StateFL
- Zip Code33904
Area
CC11 - Cape Coral Unit 1, 2, 4
Utilities
Cable Available, High Speed Internet Available
Features
Rectangular Lot, Sprinklers Automatic
Parking
Attached, Circular Driveway, Driveway, Garage, Paved, Garage Door Opener
Garages
Attached, Circular Driveway, Driveway, Garage, Paved, Garage Door Opener
Waterfront
Canal Access, Intersecting Canal
Pool
Concrete, Electric Heat, Heated, In Ground, Outside Bath Access, Pool Equipment, Screen Enclosure, Salt Water
Interior Features
Attic, Dual Sinks, Eat-in Kitchen, Living/Dining Room, Pantry, Pull Down Attic Stairs, Shower Only, Separate Shower, Cable TV, Walk-In Closet(s), Split Bedrooms
Appliances
Dryer, Dishwasher, Electric Cooktop, Freezer, Disposal, Ice Maker, Microwave, Refrigerator, Self Cleaning Oven, Water Purifier, Washer
Cooling
Central Air, Ceiling Fan(s), Electric
Exterior Features
Deck, Sprinkler/Irrigation, Shutters Manual
Lot Description
Rectangular Lot, Sprinklers Automatic
Windows
Double Hung, Single Hung, Sliding, Window Coverings
Office
Miloff Aubuchon Realty Group
Amenities
- AmenitiesNone
- # of Garages2
- ViewCanal, Water
- Is WaterfrontYes
- Has PoolYes
Interior
- InteriorTile, Wood
- HeatingCentral, Electric
- # of Stories1
- Stories1
Exterior
- ExteriorBlock, Concrete, Stucco
- RoofShingle
- ConstructionBlock, Concrete, Stucco
Additional Information
- Date ListedMay 19th, 2024
- ZoningR1-W
Listing Details
 The data relating to real estate for sale on this web site comes in part from the Broker ReciprocitySM Program of the Charleston Trident Multiple Listing Service. Real estate listings held by brokerage firms other than NV Realty Group are marked with the Broker ReciprocitySM logo or the Broker ReciprocitySM thumbnail logo (a little black house) and detailed information about them includes the name of the listing brokers.
The data relating to real estate for sale on this web site comes in part from the Broker ReciprocitySM Program of the Charleston Trident Multiple Listing Service. Real estate listings held by brokerage firms other than NV Realty Group are marked with the Broker ReciprocitySM logo or the Broker ReciprocitySM thumbnail logo (a little black house) and detailed information about them includes the name of the listing brokers.
The broker providing these data believes them to be correct, but advises interested parties to confirm them before relying on them in a purchase decision.
Copyright 2024 Charleston Trident Multiple Listing Service, Inc. All rights reserved.

