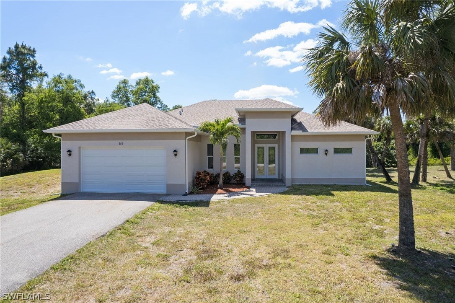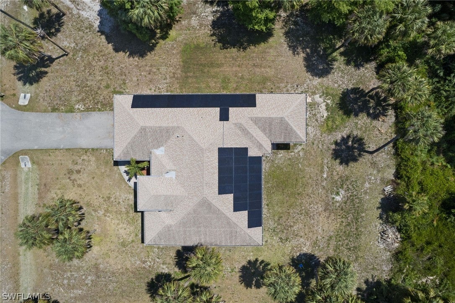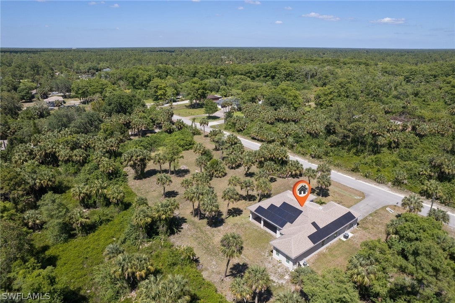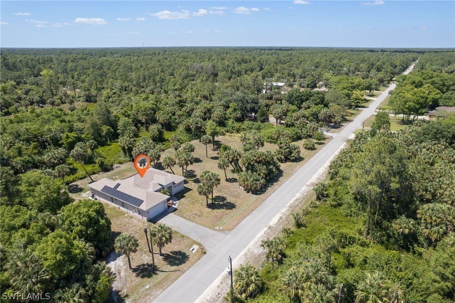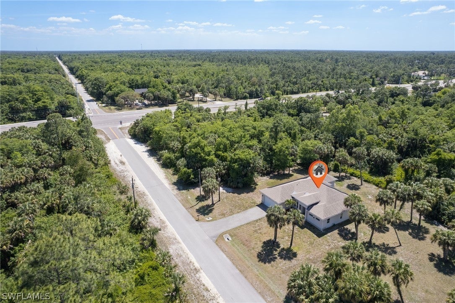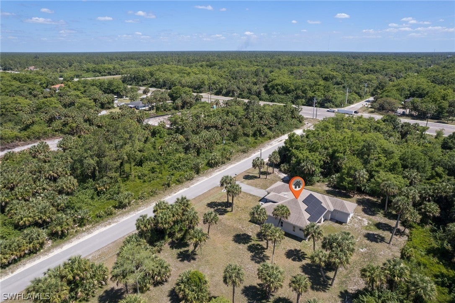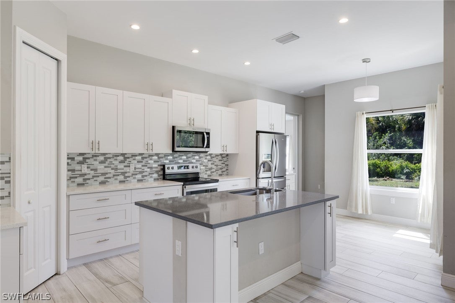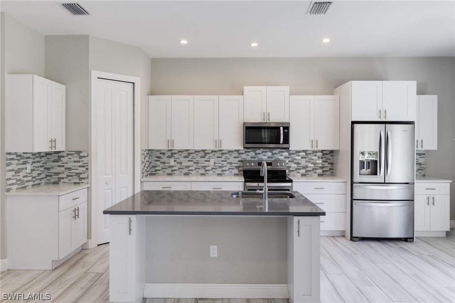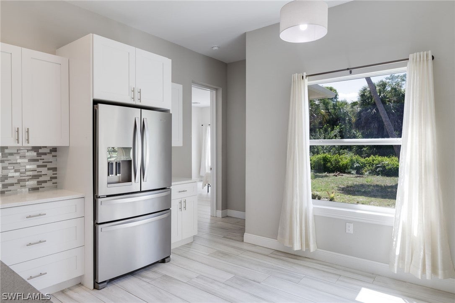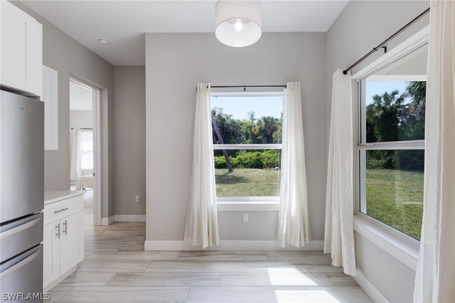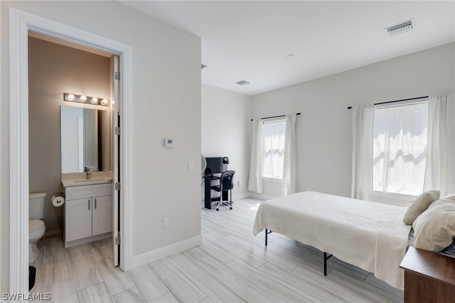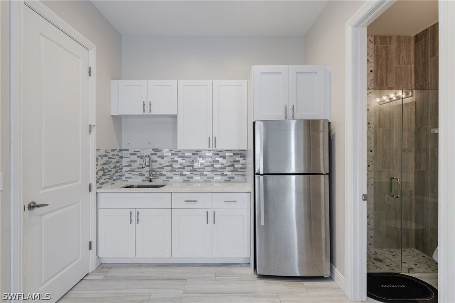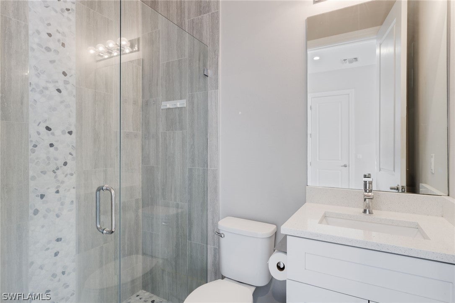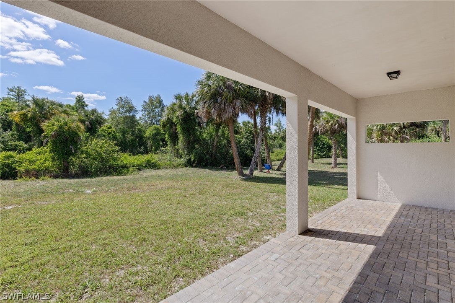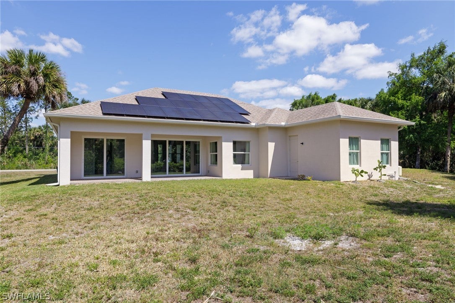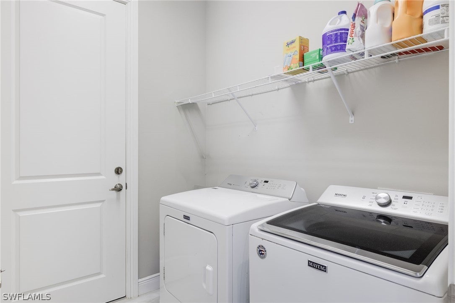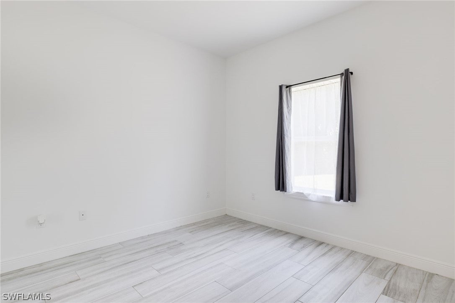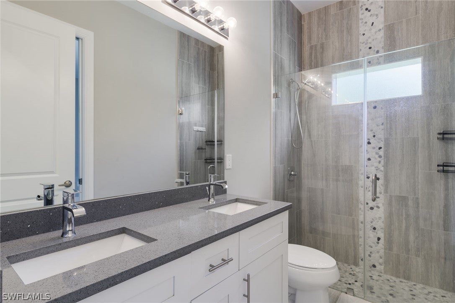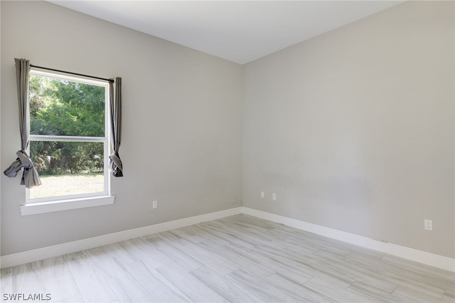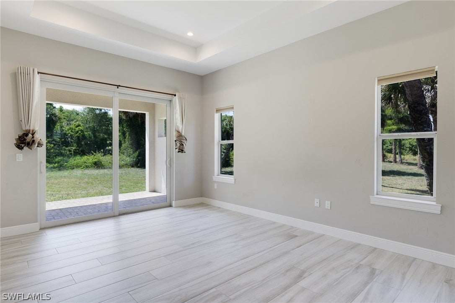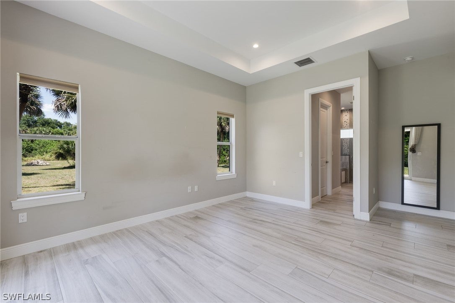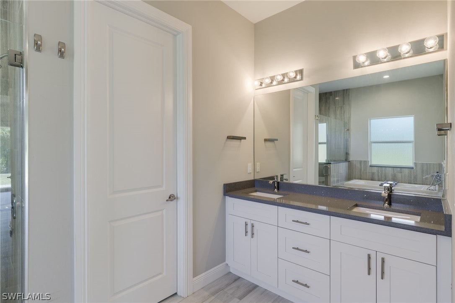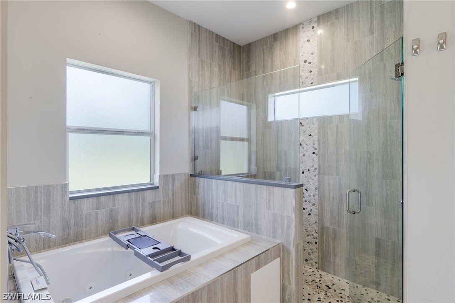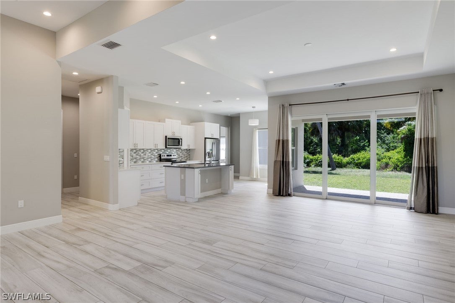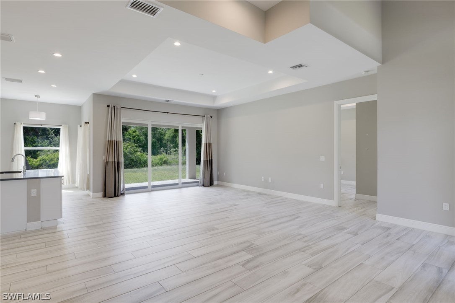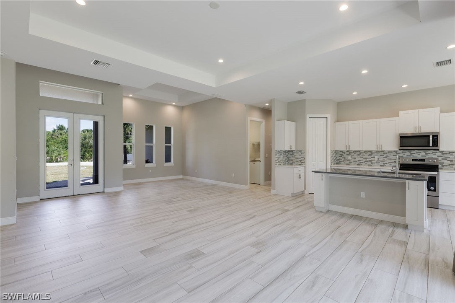Address65 6Th Street Ne, NAPLES, FL, 34120
Price$849,000
- 4 Beds
- 3 Baths
- Residential
- 2,145 SQ FT
- Built in 2019
* MAKE US AN OFFER - SELLER MOTIVATED * Escape the hustle and bustle and immerse yourself in the tranquility of this gorgeous Estate property situated on just under 3 acres of land. This home offers 4 bedrooms and 3 bathrooms total, with one being a mother-in-law suite with separate living area, kitchen, bathroom and A/C unit. This home is lavish with many luxurious finishes such as beautiful volume tray ceilings, an open floor plan, wood grain porcelain plank tile throughout, high quality cabinetry, solid wood doors, self-closing hardware, gorgeous quartz countertops, glass tile backsplash, and much more. In addition, this home includes impact resistant doors and windows, two separate A/C systems, a large two-car garage and solar panels for efficiency. The primary suite includes two walk-in closets, dual sinks, and a separate shower and jetted tub. The spacious private backyard has great potential for extension and plenty of room to build a pool! This property has endless opportunity to expand and build with minimal restriction. You can't beat this location right off of Golden Gate Blvd offering both privacy and convenience. Don't miss the opportunity to make this desirable piece of property your own!
Essential Information
- MLS® #224036181
- Price$849,000
- HOA Fees$0
- Bedrooms4
- Bathrooms3.00
- Full Baths3
- Square Footage2,145
- Acres2.81
- Price/SqFt$396 USD
- Year Built2019
- TypeResidential
- Sub-TypeSingle Family
- StatusActive
Community Information
- Address65 6Th Street Ne
- SubdivisionGOLDEN GATE ESTATES
- CityNAPLES
- CountyCollier
- StateFL
- Zip Code34120
Style
Ranch, One Story, Traditional
Area
NA44 - GGE 14,16,23,49,50,67
Utilities
Cable Available, High Speed Internet Available
Features
Oversized Lot, Dead End, Sprinklers Automatic
Parking
Attached, Covered, Driveway, Garage, Paved
Garages
Attached, Covered, Driveway, Garage, Paved
Interior Features
Breakfast Bar, Built-in Features, Bathtub, Tray Ceiling(s), Separate/Formal Dining Room, Dual Sinks, Entrance Foyer, Eat-in Kitchen, High Ceilings, Jetted Tub, Kitchen Island, Pantry, Separate Shower, Cable TV, Walk-In Pantry, Walk-In Closet(s), Split Bedrooms
Appliances
Dryer, Dishwasher, Electric Cooktop, Freezer, Disposal, Ice Maker, Microwave, Range, Refrigerator, Self Cleaning Oven, Washer
Exterior Features
Security/High Impact Doors, Sprinkler/Irrigation, Patio, Room For Pool
Lot Description
Oversized Lot, Dead End, Sprinklers Automatic
Windows
Display Window(s), Single Hung, Sliding, Impact Glass
Amenities
- AmenitiesNone
- # of Garages2
- ViewTrees/Woods
- WaterfrontNone
Interior
- InteriorTile
- HeatingCentral, Electric
- CoolingCentral Air, Electric
- # of Stories1
- Stories1
Exterior
- ExteriorBlock, Concrete, Stucco
- RoofShingle
- ConstructionBlock, Concrete, Stucco
Additional Information
- Date ListedApril 22nd, 2024
Listing Details
- OfficeRE/MAX Nautical Realty
 The data relating to real estate for sale on this web site comes in part from the Broker ReciprocitySM Program of the Charleston Trident Multiple Listing Service. Real estate listings held by brokerage firms other than NV Realty Group are marked with the Broker ReciprocitySM logo or the Broker ReciprocitySM thumbnail logo (a little black house) and detailed information about them includes the name of the listing brokers.
The data relating to real estate for sale on this web site comes in part from the Broker ReciprocitySM Program of the Charleston Trident Multiple Listing Service. Real estate listings held by brokerage firms other than NV Realty Group are marked with the Broker ReciprocitySM logo or the Broker ReciprocitySM thumbnail logo (a little black house) and detailed information about them includes the name of the listing brokers.
The broker providing these data believes them to be correct, but advises interested parties to confirm them before relying on them in a purchase decision.
Copyright 2024 Charleston Trident Multiple Listing Service, Inc. All rights reserved.

