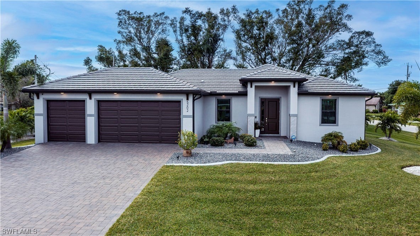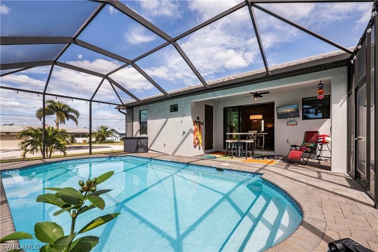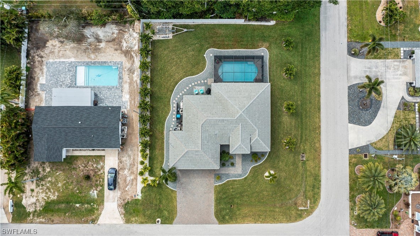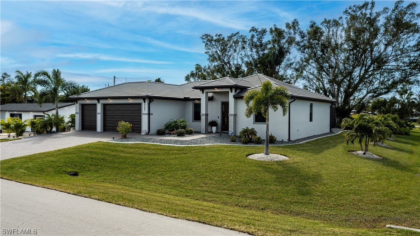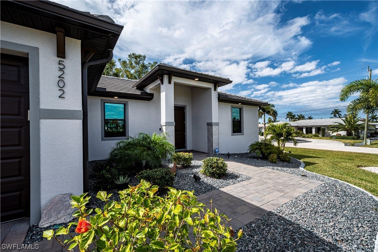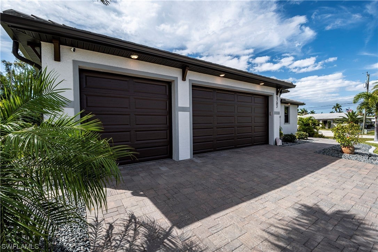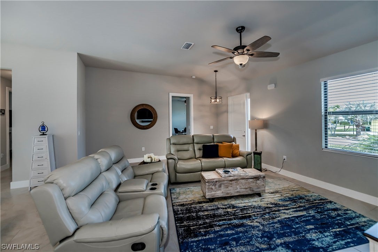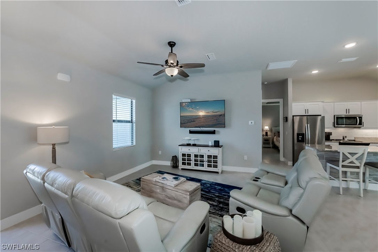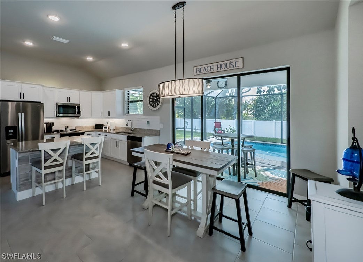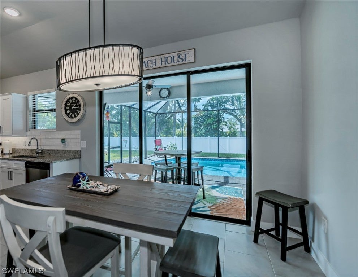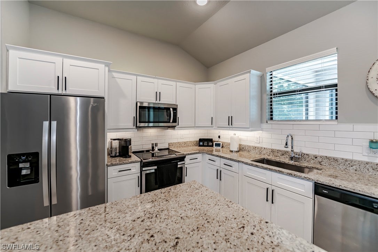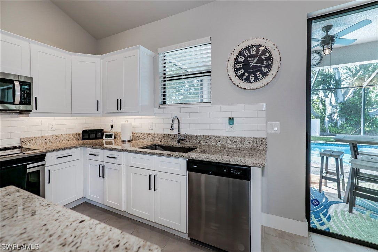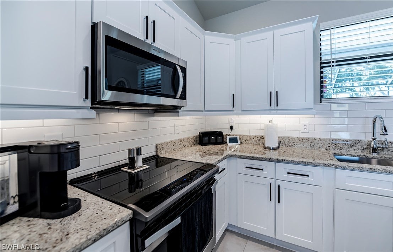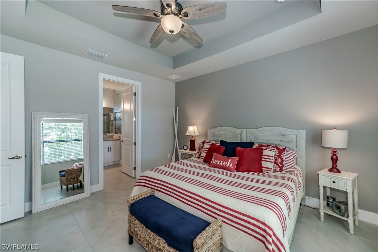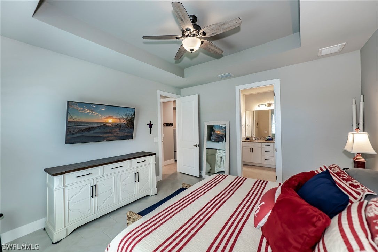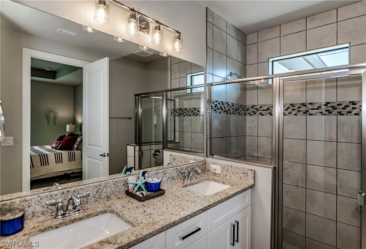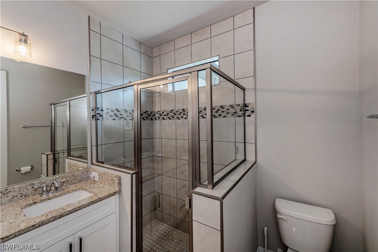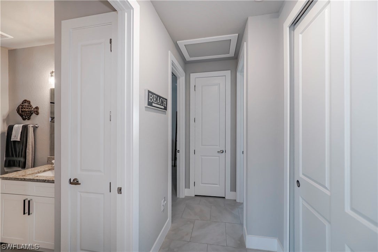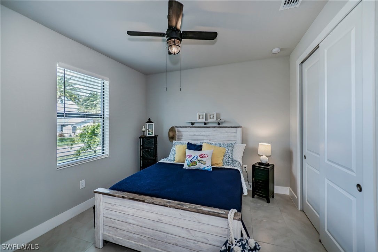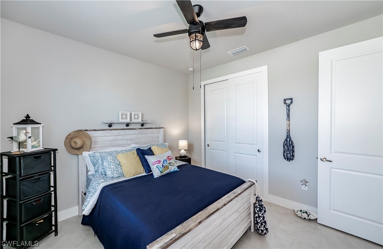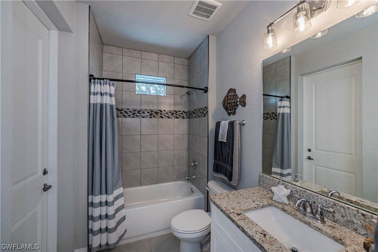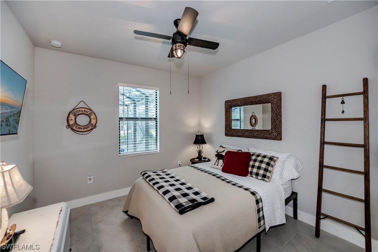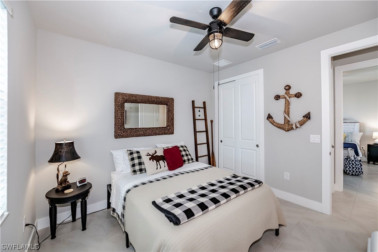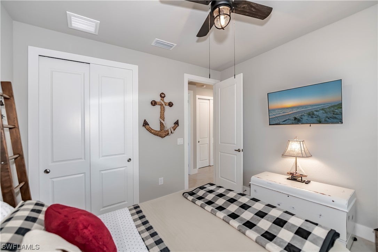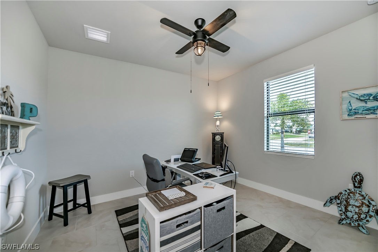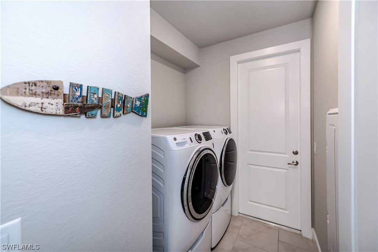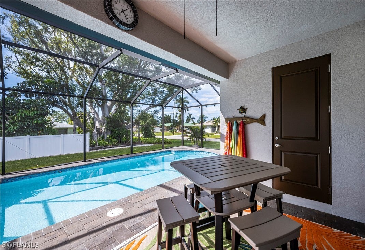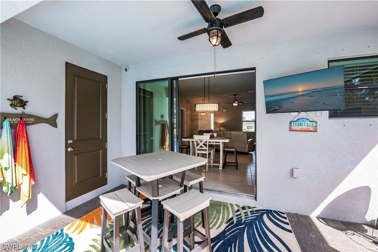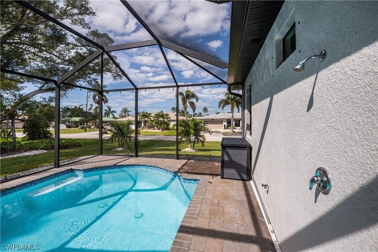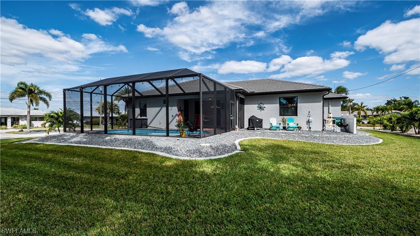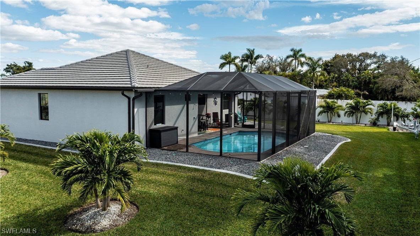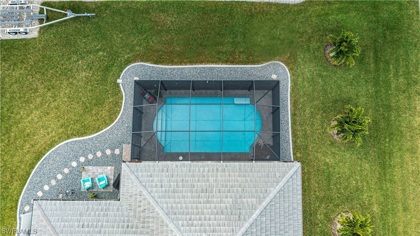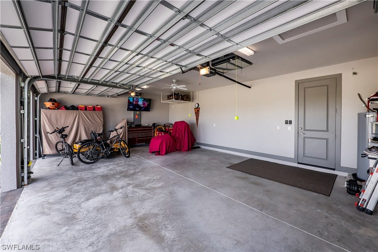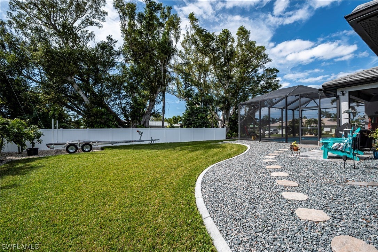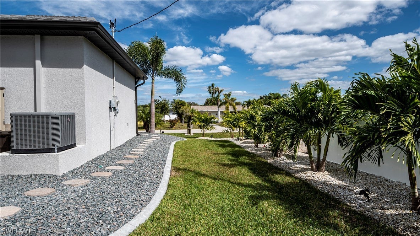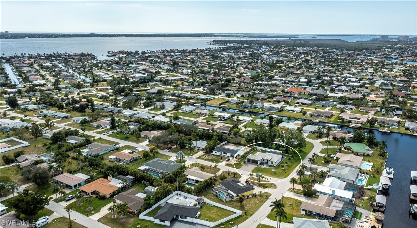Address5202 Pocatella Court, CAPE CORAL, FL, 33904
Price$584,900
- 4 Beds
- 2 Baths
- Residential
- 1,696 SQ FT
- Built in 2021
IMPECCABLY kept inside and out! This 2021 build looks & shows like a MODEL HOME!! A move-in ready 4 Bed ~ 2 Bath with UPGRADES galore!! Saltwater pool home in the highly desirable SE CAPE Coral Yacht Club Basin sits HIGH and DRY on an expansive corner lot. White PVC fence for privacy and possibly the best lawn in the Cape! This home features an abundance of Christmas Tree palms lining the perimeter of the lot. You are greeted by an open concept living space that seamlessly connects the airy living room, dining area and bright kitchen that is equipped with ss appliances, granite countertops center island and ample soft close cabinets. Many special highlights include extra tall solid core doors throughout home, screened-in heated saltwater pool, outdoor shower, sunny patio, gutters around whole house & flat tiled roof. The pavered driveway leads to a 3-car garage and provides plenty of storage for motorcycles and lawn equipment. House is hard wired for a Portable Generator for added peace of mind!! House had NO DAMAGE from Ian!! Transferable Flood insurance is available for $2,359. Front of house has Impact Resistant windows and back of house has full hurricane shutters. This home is perfect for your sun-kissed dreams or Vacation Rental!!
Essential Information
- MLS® #224014864
- Price$584,900
- HOA Fees$0
- Bedrooms4
- Bathrooms2.00
- Full Baths2
- Square Footage1,696
- Acres0.32
- Price/SqFt$345 USD
- Year Built2021
- TypeResidential
- Sub-TypeSingle Family
- StyleRanch, One Story
- StatusActive
Community Information
- Address5202 Pocatella Court
- SubdivisionCAPE CORAL
- CityCAPE CORAL
- CountyLee
- StateFL
- Zip Code33904
Area
CC11 - Cape Coral Unit 1, 2, 4
Utilities
Cable Available, High Speed Internet Available
Features
Corner Lot, Sprinklers Automatic
Parking
Attached, Driveway, Garage, Paved, Garage Door Opener
Garages
Attached, Driveway, Garage, Paved, Garage Door Opener
Pool
Concrete, Electric Heat, Heated, In Ground, Outside Bath Access, Pool Equipment, Pool Sweep, Screen Enclosure, Salt Water
Interior Features
Tray Ceiling(s), Dual Sinks, Family/Dining Room, High Ceilings, Kitchen Island, Living/Dining Room, Main Level Primary, Pantry, Shower Only, Separate Shower, Vaulted Ceiling(s), Walk-In Closet(s), High Speed Internet, Home Office, Split Bedrooms
Appliances
Dryer, Dishwasher, Electric Cooktop, Freezer, Disposal, Ice Maker, Microwave, Range, Refrigerator, Self Cleaning Oven, Washer
Cooling
Central Air, Ceiling Fan(s), Electric, Whole House Fan
Exterior
Block, Metal Frame, Concrete, Stucco
Exterior Features
Fence, Security/High Impact Doors, Sprinkler/Irrigation, Outdoor Grill, Outdoor Shower, Patio, Storage, Shutters Manual, Gas Grill
Lot Description
Corner Lot, Sprinklers Automatic
Windows
Double Hung, Other, Impact Glass, Window Coverings
Construction
Block, Metal Frame, Concrete, Stucco
Office
Century 21 Selling Paradise
Amenities
- # of Garages3
- ViewLandscaped
- WaterfrontNone
- Has PoolYes
Interior
- InteriorTile
- HeatingCentral, Electric
- # of Stories1
- Stories1
Exterior
- RoofSlate, Tile
Additional Information
- Date ListedFebruary 15th, 2024
- ZoningR1-D
Listing Details
Price Change History for 5202 Pocatella Court, CAPE CORAL, FL (MLS® #224014864)
| Date | Details | Change |
|---|---|---|
| Price Increased from $574,900 to $584,900 | ||
| Price Reduced from $599,900 to $574,900 | ||
| Price Reduced from $619,000 to $599,900 |
Similar Listings To: 5202 Pocatella Court, CAPE CORAL
 The data relating to real estate for sale on this web site comes in part from the Broker ReciprocitySM Program of the Charleston Trident Multiple Listing Service. Real estate listings held by brokerage firms other than NV Realty Group are marked with the Broker ReciprocitySM logo or the Broker ReciprocitySM thumbnail logo (a little black house) and detailed information about them includes the name of the listing brokers.
The data relating to real estate for sale on this web site comes in part from the Broker ReciprocitySM Program of the Charleston Trident Multiple Listing Service. Real estate listings held by brokerage firms other than NV Realty Group are marked with the Broker ReciprocitySM logo or the Broker ReciprocitySM thumbnail logo (a little black house) and detailed information about them includes the name of the listing brokers.
The broker providing these data believes them to be correct, but advises interested parties to confirm them before relying on them in a purchase decision.
Copyright 2024 Charleston Trident Multiple Listing Service, Inc. All rights reserved.

