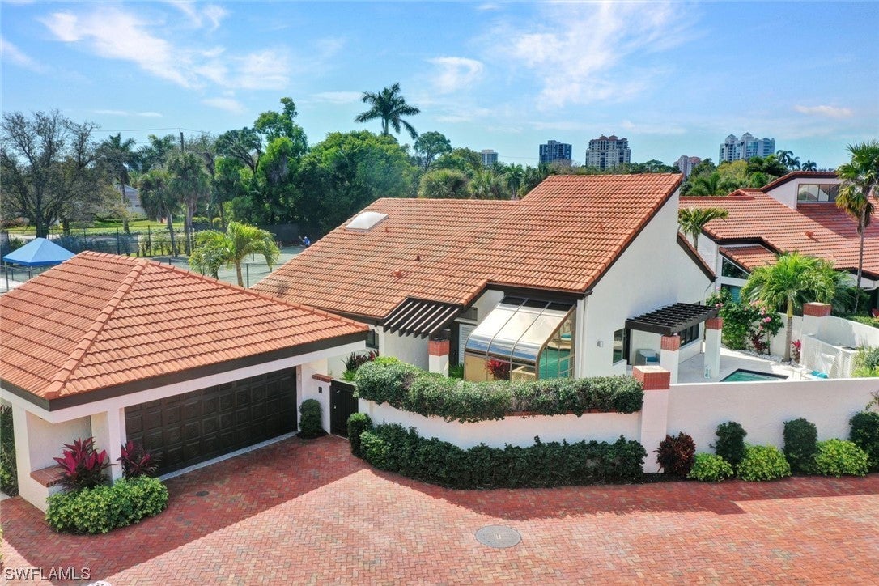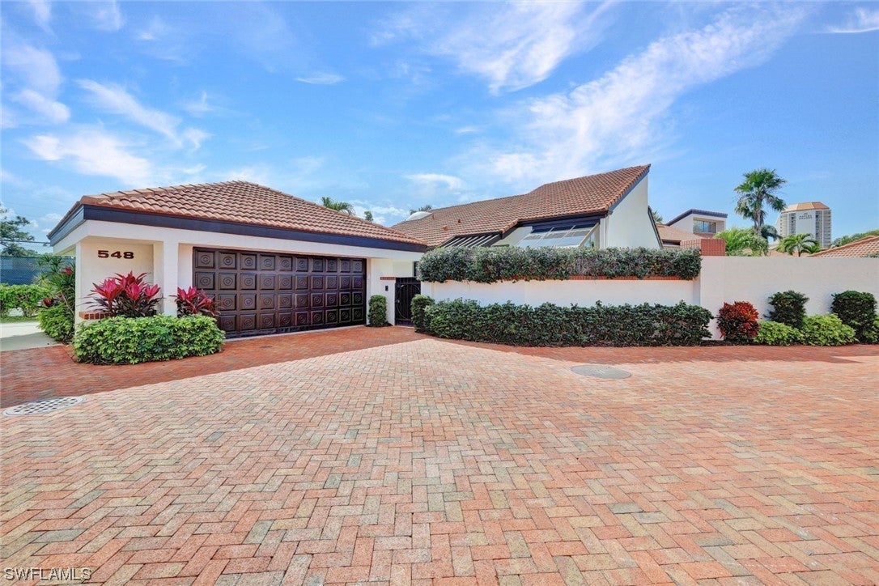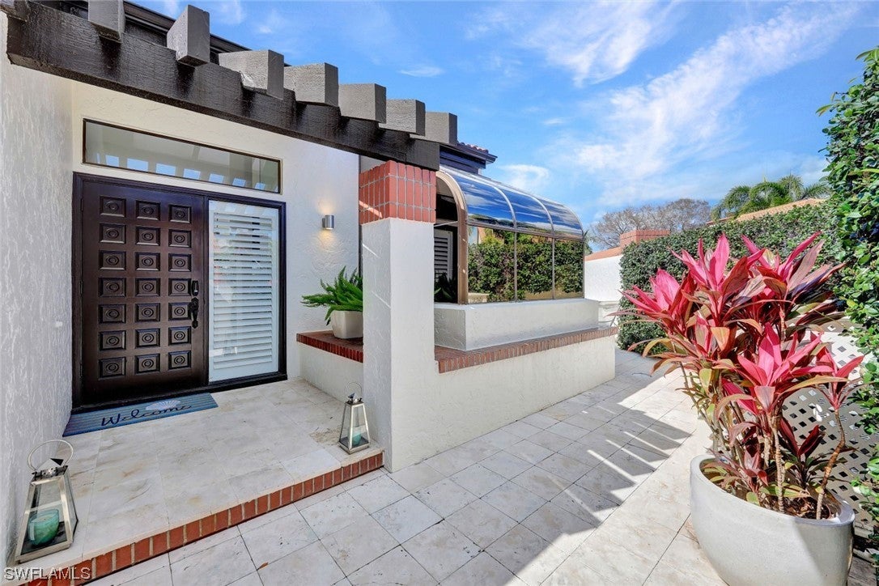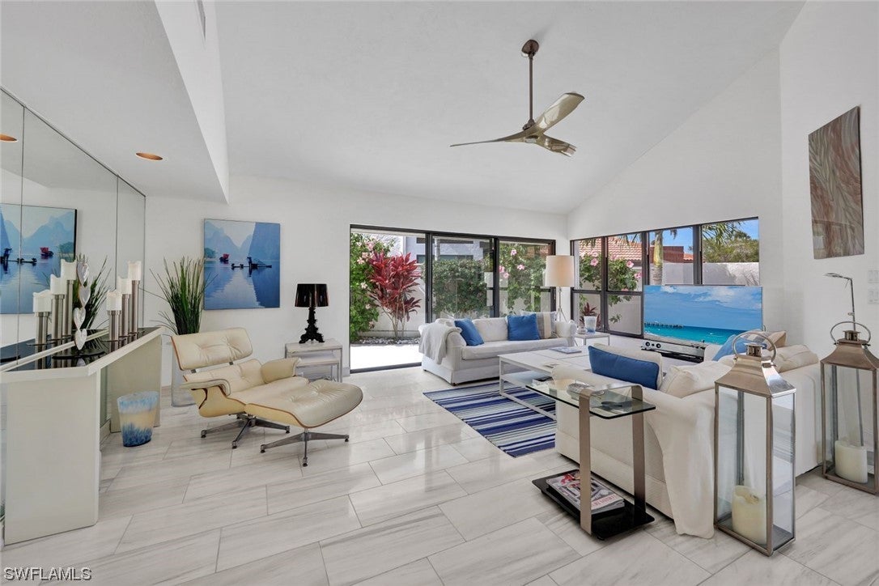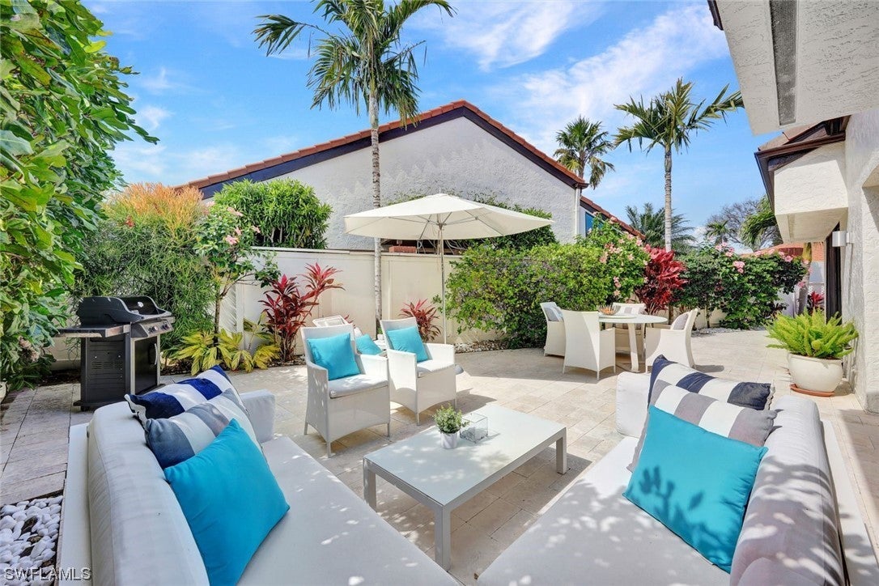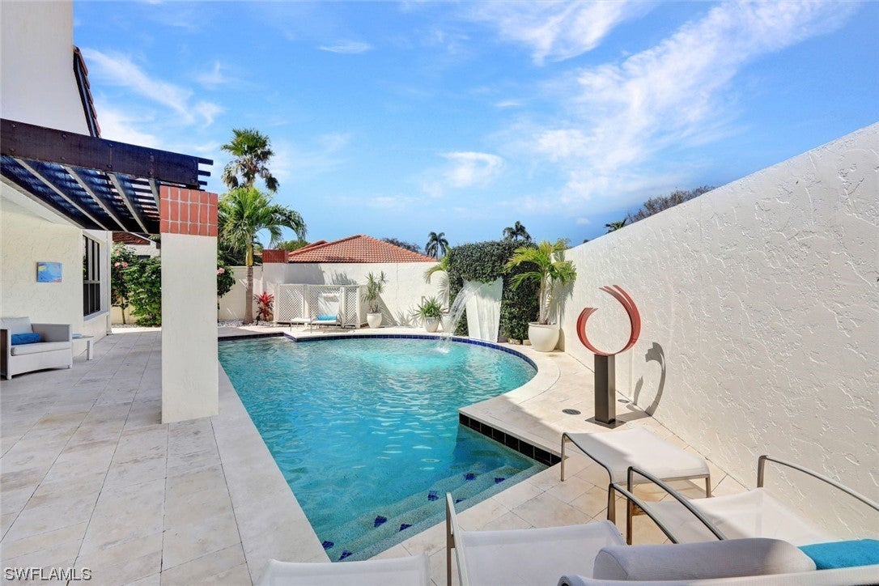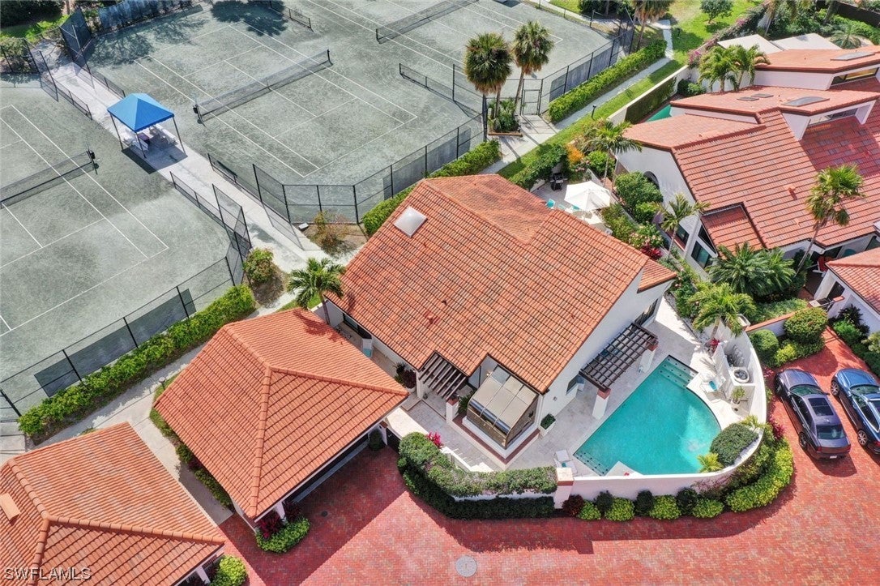Address548 Bay Villas Lane 67, NAPLES, FL, 34108
Price$1,700,000
- 2 Beds
- 2 Baths
- Residential
- 1,540 SQ FT
- Built in 1982
Immerse yourself in the timeless allure of this luminous, modern 2 bed/2 bath villa nestled within the exclusive enclave of Bay Villas at Pelican Bay. Radiating contemporary charm, this standalone home boasts an airy open-concept layout and showcases upscale enhancements like marble flooring, sleek quartz countertops, and a tranquil Zen-inspired poolside waterfall. French doors beckon you to a private oasis, with a sun-soaked pool area with accent lighting, surrounded by cool travertine marble—a sanctuary that remains refreshing even during the hottest days. Bay Villas offers easy access to upscale Waterside shops and cultural attractions like Artis Naples. Embrace luxury with Pelican Bay's exclusive beach club, fitness facilities, tennis and dining options. Experience coastal living at its finest in this meticulously crafted villa retreat. (Seller currently in the process of replacing the roof.)
Upcoming Open Houses
- Date/TimeSunday, June 30th, 2:00pm - 4:00pm
Essential Information
- MLS® #224013471
- Price$1,700,000
- HOA Fees$1,848 /Quarterly
- Bedrooms2
- Bathrooms2.00
- Full Baths2
- Square Footage1,540
- Acres0.11
- Price/SqFt$1,104 USD
- Year Built1982
- TypeResidential
- StatusActive
Community Information
- Address548 Bay Villas Lane 67
- AreaNA04 - Pelican Bay Area
- SubdivisionBAY VILLAS
- CityNAPLES
- CountyCollier
- StateFL
- Zip Code34108
Sub-Type
Residential, Single Family Detached
Style
Contemporary, Courtyard, Ranch, One Story, Traditional
Amenities
Beach Rights, Beach Access, Business Center, Fitness Center, Golf Course, Guest Suites, Playground, Pickleball, Park, Private Membership, Restaurant, Sidewalks, Tennis Court(s), Trail(s)
Utilities
Cable Available, High Speed Internet Available, Underground Utilities
Features
Irregular Lot, Oversized Lot, Cul-De-Sac
Parking
Detached, Garage, Paved, Garage Door Opener
Garages
Detached, Garage, Paved, Garage Door Opener
Pool
Concrete, Electric Heat, Heated, In Ground, Pool Equipment
Interior Features
Attic, Breakfast Bar, Built-in Features, Bedroom on Main Level, Bathtub, Dual Sinks, Entrance Foyer, Eat-in Kitchen, French Door(s)/Atrium Door(s), High Ceilings, Living/Dining Room, Custom Mirrors, Pull Down Attic Stairs, Separate Shower, Cable TV, Vaulted Ceiling(s), Bar, Walk-In Closet(s), High Speed Internet, Split Bedrooms
Appliances
Dryer, Dishwasher, Electric Cooktop, Freezer, Disposal, Ice Maker, Microwave, Range, Refrigerator, Self Cleaning Oven, Washer
Cooling
Central Air, Ceiling Fan(s), Electric
Exterior Features
Courtyard, Fence, None, Privacy Wall
Lot Description
Irregular Lot, Oversized Lot, Cul-De-Sac
Windows
Single Hung, Skylight(s), Sliding, Window Coverings
Amenities
- # of Garages2
- WaterfrontNone
- Has PoolYes
Interior
- InteriorMarble, Tile
- HeatingHeat Pump
- # of Stories1
- Stories1
Exterior
- ExteriorBlock, Concrete, Stucco
- RoofTile
- ConstructionBlock, Concrete, Stucco
Additional Information
- Date ListedFebruary 18th, 2024
- ZoningPUD
Listing Details
- OfficeJohn R Wood Properties
Price Change History for 548 Bay Villas Lane 67, NAPLES, FL (MLS® #224013471)
| Date | Details | Change |
|---|---|---|
| Price Reduced from $1,800,000 to $1,700,000 |
Similar Listings To: 548 Bay Villas Lane 67, NAPLES
9754 Wilshire Lakes Boulevard
Naples, Fl 34109
$1,350,000
- 4 Beds
- 3 Full Baths
- 1 Half Baths
- 2,465 SqFt
The data relating to real estate on this web site comes in part from the Internet Data Exchange program of the MLS of the Miami Association of REALTORS®, and is updated as of July 2nd, 2024 at 8:01pm EDT (date/time).
All information is deemed reliable but not guaranteed by the MLS and should be independently verified. All properties are subject to prior sale, change, or withdrawal. Neither listing broker(s) nor NV Realty Group shall be responsible for any typographical errors, misinformation, or misprints, and shall be held totally harmless from any damages arising from reliance upon these data. © 2024 MLS of MAR.
The information being provided is for consumers' personal, non-commercial use and may not be used for any purpose other than to identify prospective properties consumers may be interested in purchasing
 The data relating to real estate for sale on this web site comes in part from the Broker ReciprocitySM Program of the Charleston Trident Multiple Listing Service. Real estate listings held by brokerage firms other than NV Realty Group are marked with the Broker ReciprocitySM logo or the Broker ReciprocitySM thumbnail logo (a little black house) and detailed information about them includes the name of the listing brokers.
The data relating to real estate for sale on this web site comes in part from the Broker ReciprocitySM Program of the Charleston Trident Multiple Listing Service. Real estate listings held by brokerage firms other than NV Realty Group are marked with the Broker ReciprocitySM logo or the Broker ReciprocitySM thumbnail logo (a little black house) and detailed information about them includes the name of the listing brokers.
The broker providing these data believes them to be correct, but advises interested parties to confirm them before relying on them in a purchase decision.
Copyright 2024 Charleston Trident Multiple Listing Service, Inc. All rights reserved.


