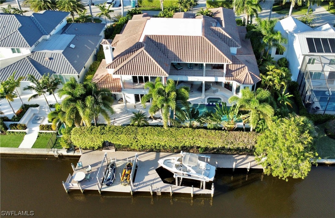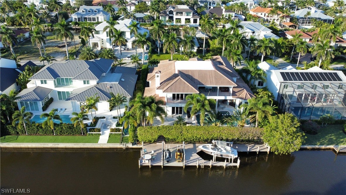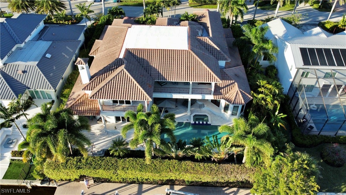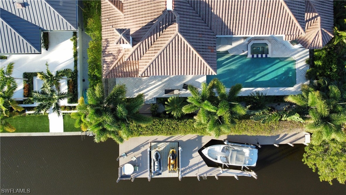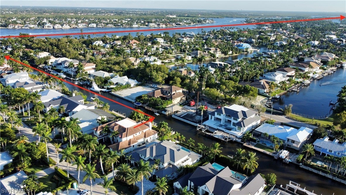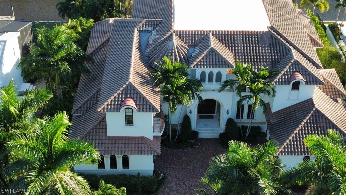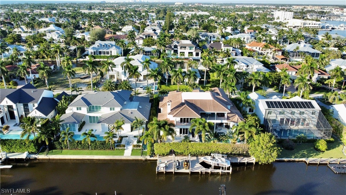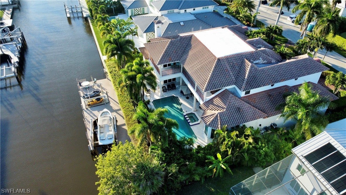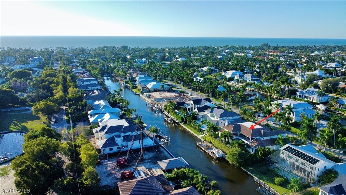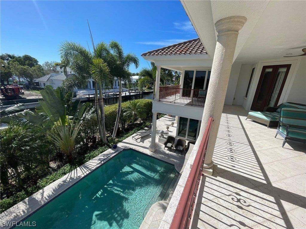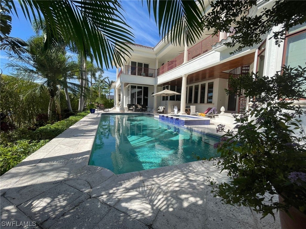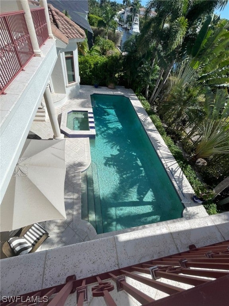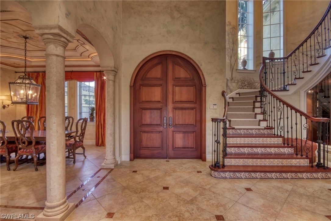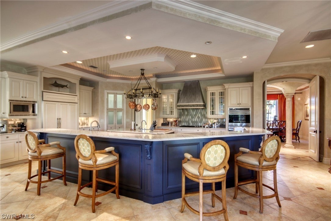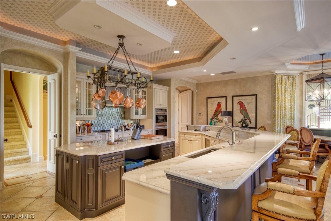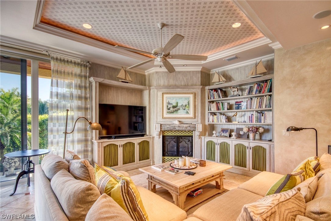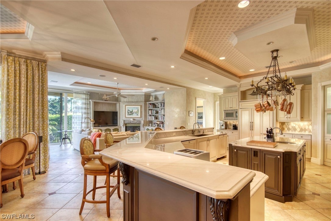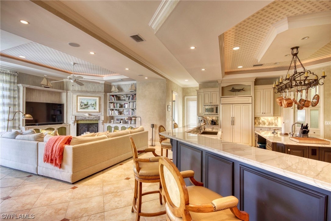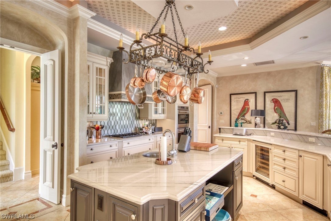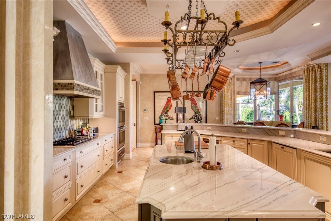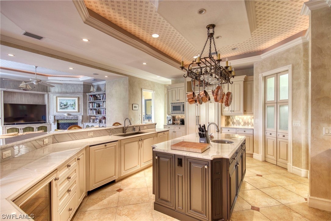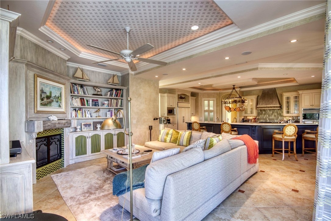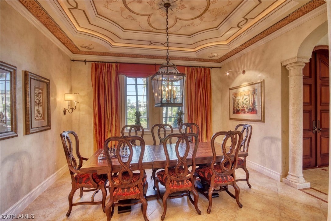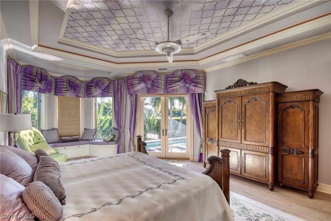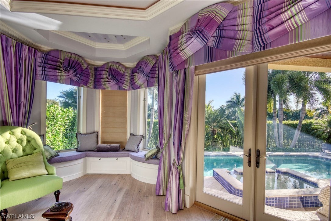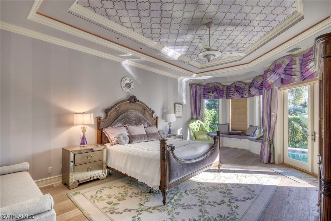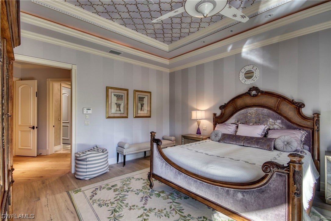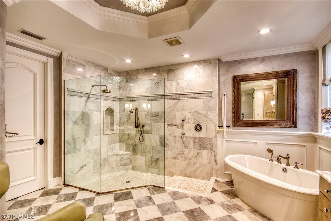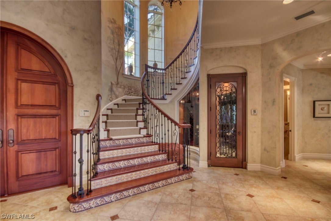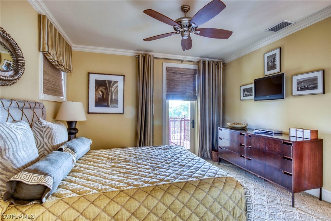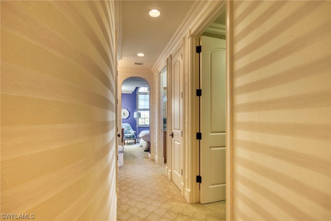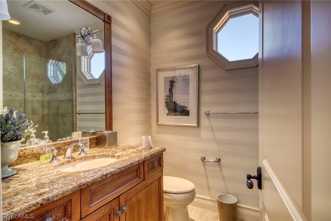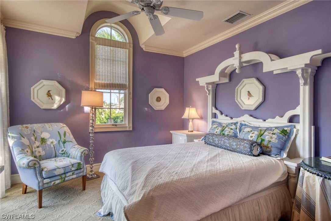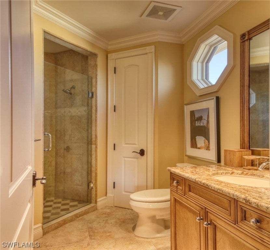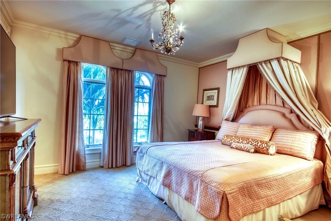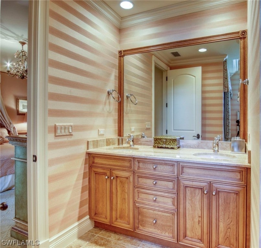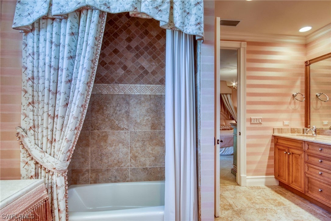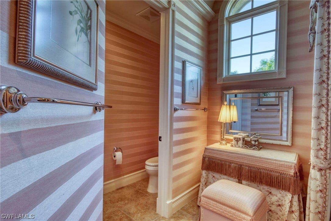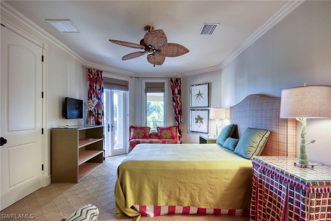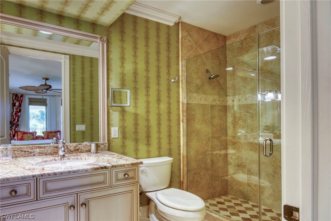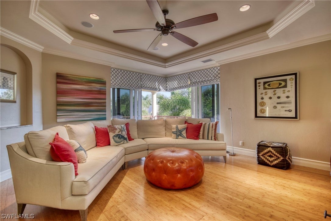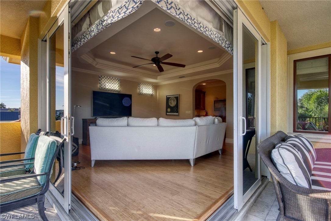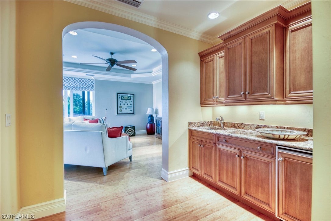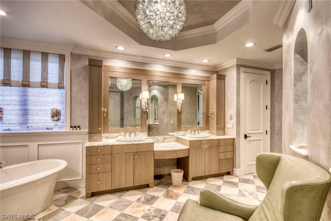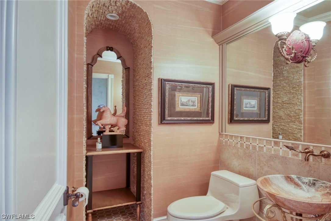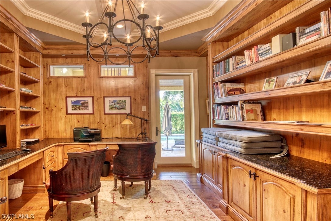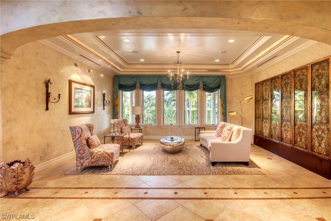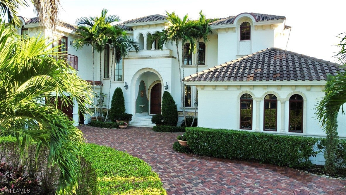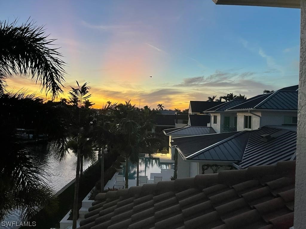Address590 17Th Ave S, NAPLES, FL, 34102
Price$8,999,000
- 6 Beds
- 8 Baths
- Residential
- 5,817 SQ FT
- Built in 2006
Introducing an extraordinary custom-built haven in Southern Exposure Aqualane Shores—a vast 8,000+ sq ft residence with 6 bedrooms, office and 7 1/2 bathrooms. Relax in the outdoor oasis boasting a large pool, Jacuzzi, and summer kitchen. A new tropical wood dock provides direct access to Naples Bay and the Gulf, with boat lift and 2 Jetski lifts. The first-floor Master Suite seamlessly connects to the pool, offering double walk-in closets and a lavish bathroom. Upstairs, 5 Guest Suites, Media and Exercise Rooms await, each with balcony access. Interior design includes Venetian Plaster walls, a gourmet kitchen with a gas stove, double dishwashers, Sub-Zero refrigerator, and a fireplace in the adjoining living room. A second staircase eases access to upper floors. The 3rd car garage adds ample space for vehicles or storage. Elevated 11.1 ft above mandatory flood elevation, this home ensures insurance savings and peace of mind—it's never flooded during hurricanes. Nestled on 17th Street, a short walk from the beach and historic 3rd Street. The 26' Chaparral Boat, 2 JetSkis, a Bentley Convertible, and a Mercedes-Benz SUV are not included in the sale.
Essential Information
- MLS® #223086266
- Price$8,999,000
- HOA Fees$0
- Bedrooms6
- Bathrooms8.00
- Full Baths7
- Half Baths1
- Square Footage5,817
- Acres0.32
- Price/SqFt$1,547 USD
- Year Built2006
- TypeResidential
- Sub-TypeSingle Family
- StatusActive
Community Information
- Address590 17Th Ave S
- SubdivisionAQUALANE SHORES
- CityNAPLES
- CountyCollier
- StateFL
- Zip Code34102
Style
Multi-Level, Two Story, Traditional
Area
NA07 - Port Royal-Aqualane Area
Utilities
Cable Available, Natural Gas Available
Features
Rectangular Lot, Sprinklers Automatic
Parking
Attached, Garage, Garage Door Opener
Garages
Attached, Garage, Garage Door Opener
Pool
Concrete, In Ground, Pool Equipment
Interior Features
Wet Bar, Breakfast Bar, Bidet, Built-in Features, Bathtub, Tray Ceiling(s), Closet Cabinetry, Separate/Formal Dining Room, Dual Sinks, Entrance Foyer, Eat-in Kitchen, Family/Dining Room, French Door(s)/Atrium Door(s), Fireplace, High Ceilings, Kitchen Island, Living/Dining Room, Custom Mirrors, Main Level Primary, Pantry, Sitting Area in Primary
Appliances
Built-In Oven, Cooktop, Double Oven, Dryer, Dishwasher, Freezer, Disposal, Ice Maker, Microwave, Refrigerator, Separate Ice Machine, Self Cleaning Oven, Wine Cooler, Warming Drawer, Water Purifier, Washer, Humidifier
Cooling
Central Air, Electric, Zoned
Exterior Features
Security/High Impact Doors, Sprinkler/Irrigation, Outdoor Grill, Outdoor Kitchen, Outdoor Shower, Patio, Gas Grill
Lot Description
Rectangular Lot, Sprinklers Automatic
Windows
Arched, Casement Window(s), Jalousie, Sliding, Tinted Windows, Thermal Windows, Impact Glass, Window Coverings
Amenities
- AmenitiesSidewalks
- # of Garages3
- ViewCanal, Landscaped
- Is WaterfrontYes
- WaterfrontCanal Access
- Has PoolYes
Interior
- InteriorCarpet, Marble, Tile, Wood
- HeatingCentral, Electric
- FireplaceYes
- # of Stories2
- Stories2
Exterior
- ExteriorBlock, Concrete, Stucco
- RoofTile
- ConstructionBlock, Concrete, Stucco
School Information
- ElementaryLAKE PARK ELEMENTARY
- MiddleGULFVIEW MIDDLE SCHOOL
- HighNAPLES HIGH SCHOOL
Additional Information
- Date ListedNovember 20th, 2023
Listing Details
- OfficeAmerivest Realty
Price Change History for 590 17Th Ave S, NAPLES, FL (MLS® #223086266)
| Date | Details | Change |
|---|---|---|
| Price Reduced from $9,850,000 to $8,999,000 | ||
| Price Increased from $8,999,000 to $9,850,000 | ||
| Price Reduced from $9,850,000 to $8,999,000 | ||
| Price Reduced from $10,490,000 to $9,850,000 |
Similar Listings To: 590 17Th Ave S, NAPLES
 The data relating to real estate for sale on this web site comes in part from the Broker ReciprocitySM Program of the Charleston Trident Multiple Listing Service. Real estate listings held by brokerage firms other than NV Realty Group are marked with the Broker ReciprocitySM logo or the Broker ReciprocitySM thumbnail logo (a little black house) and detailed information about them includes the name of the listing brokers.
The data relating to real estate for sale on this web site comes in part from the Broker ReciprocitySM Program of the Charleston Trident Multiple Listing Service. Real estate listings held by brokerage firms other than NV Realty Group are marked with the Broker ReciprocitySM logo or the Broker ReciprocitySM thumbnail logo (a little black house) and detailed information about them includes the name of the listing brokers.
The broker providing these data believes them to be correct, but advises interested parties to confirm them before relying on them in a purchase decision.
Copyright 2024 Charleston Trident Multiple Listing Service, Inc. All rights reserved.

